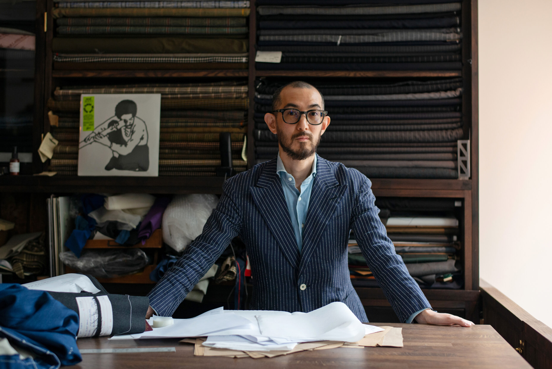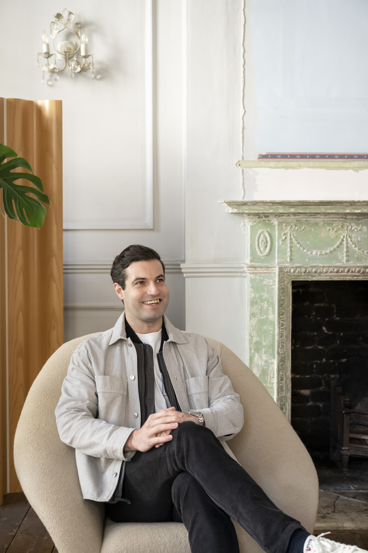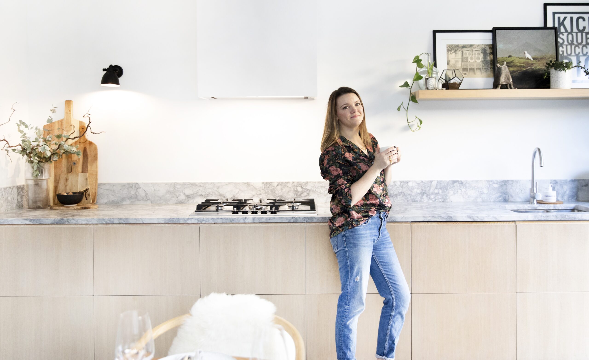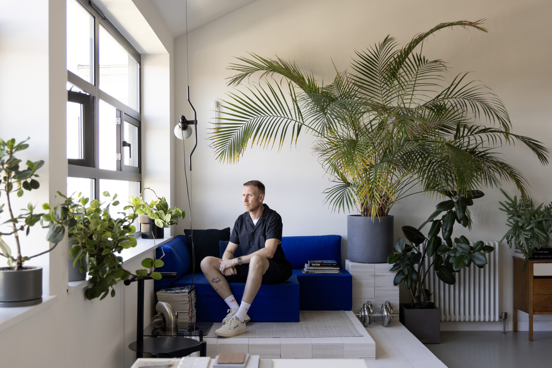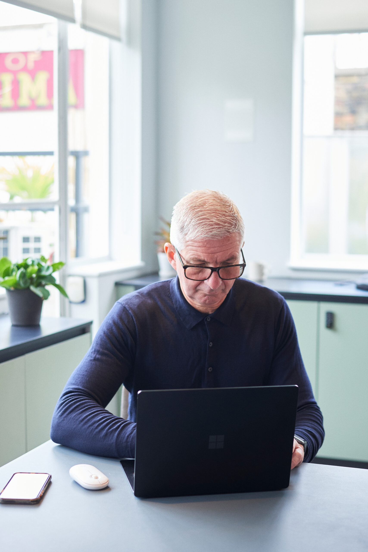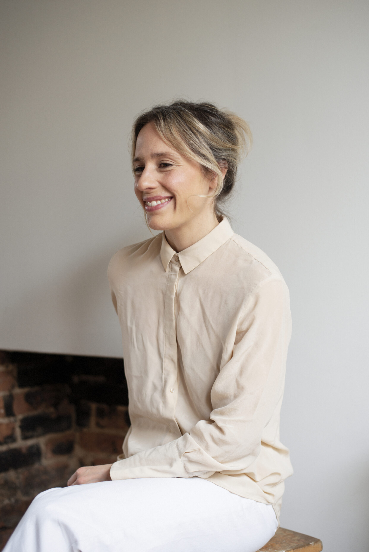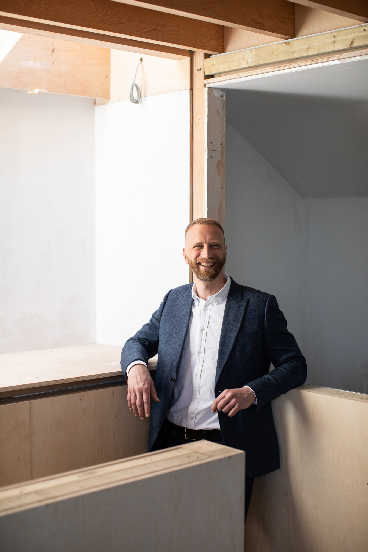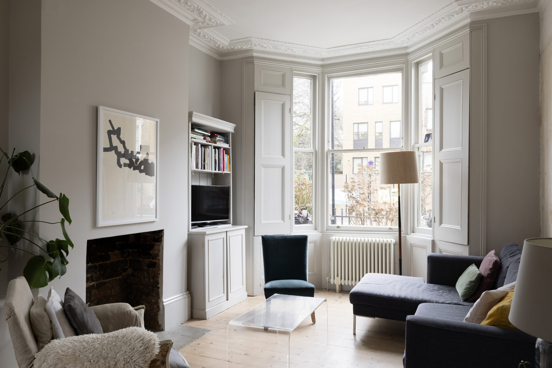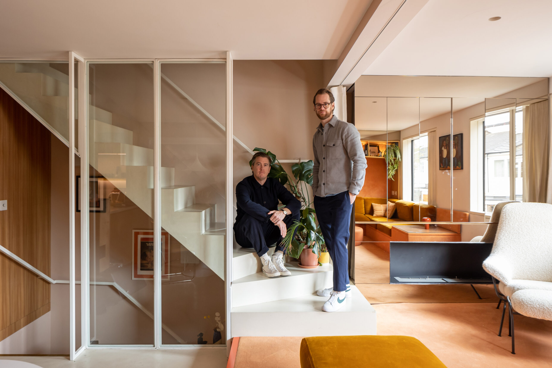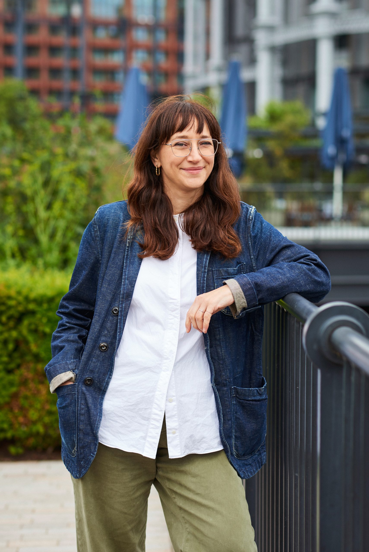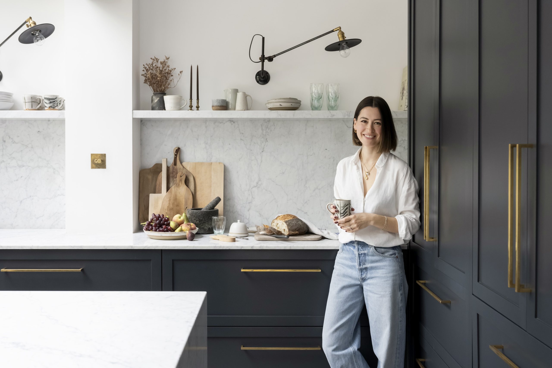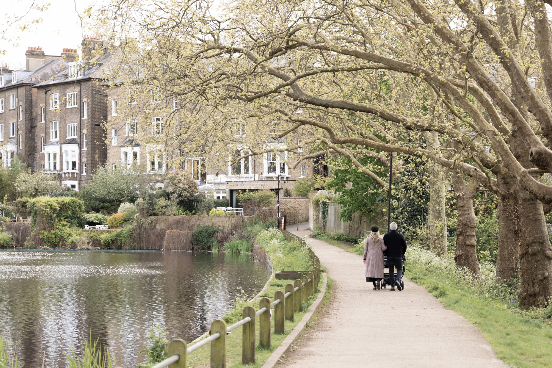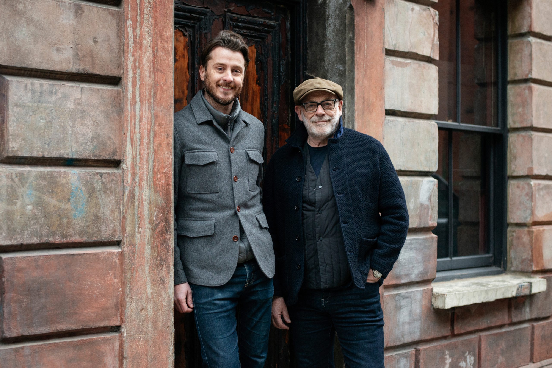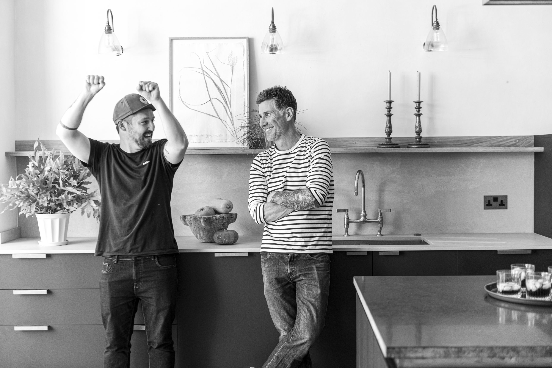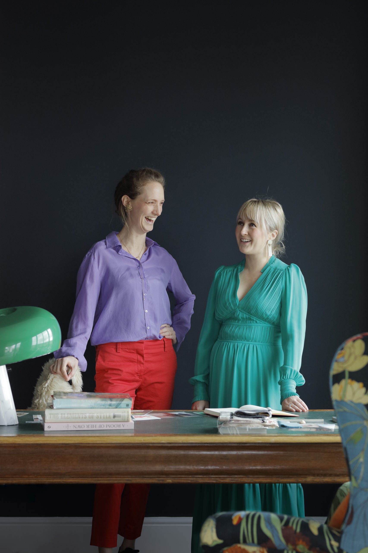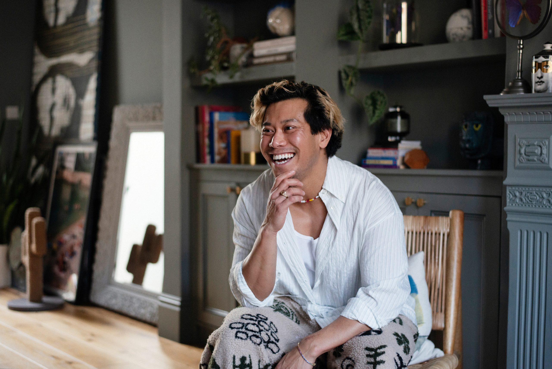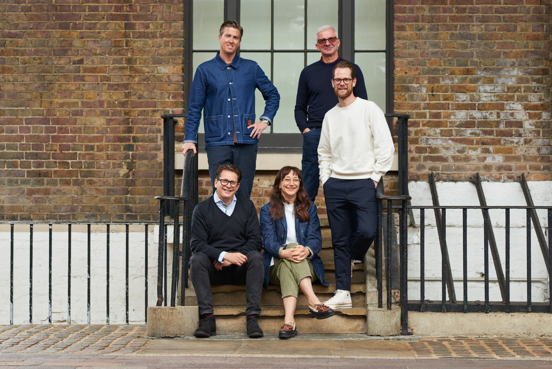It’s in material. Story of Home meet architects Joe Magri and Alice Williams
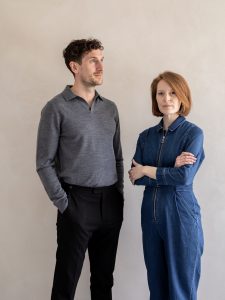
Photograph by Ståle Eriksen
Magri Williams is a design studio specialising in residential architecture, bespoke interiors and furniture design, run by Joe Magri and Alice Williams. With an increasingly long list of awards and nominations, including NLA Don’t Move, The Brick Awards and The AJ Specification Awards, the studio’s reputation for combining delicate use of materials with eye-catching design and brilliant functionality is growing fast. Before this husband-and-wife duo set up their own RIBA certified practice in 2018, Alice worked at Lipton Plant Architects and Holland Harvey, Joe at Sheppard Robson and then Hut Architecture.
We know that in architecture and art, as in life, simplicity is the hardest quality to create, and wanted to know how Magri Williams make beautiful look so easy.
How does your offering of architecture, bespoke interiors and furniture design work?
For us, the external, the interior and the furnishes are interlinked and are the defining factors of a successful project. We work together to design each project. This involves researching and specifying the external materials and the internal finishes. On some projects, this extends to working with joiners to design a particular piece of furniture or working with furniture brands to specify the right pieces. We believe designing bespoke joinery items for every project is the best way to enhance the experience of the space.
What is an ideal Magri Williams project?
What’s ideal is variety. Working with design led developers offers a platform for creative thinking, managing high design and cost, whilst working with private residential clients offers a more personal experience, tapping into people’s own narrative.
Potential clients might be both interested and very much put at ease by the studio’s use of the RIBA work stages as a framework.
We feel that it’s not always clear to residential clients the full scope of what an architect actually does. The six RIBA work stages provide a systematic route to take a building project from conception to completion. We provide key presentations at each stage to help take a client through the entire journey: Stage 1, the briefing document. Stage 2, hand drawn plan options, 3D visuals and material palettes. Stage 3, developed visuals and material palettes (whilst simultaneously finalising the planning application). Stage 4, developed visuals, the interior design package and the technical specifications to tender the project. Stage 5, site management. Stage 6, handing the finished building back to the client to enjoy.
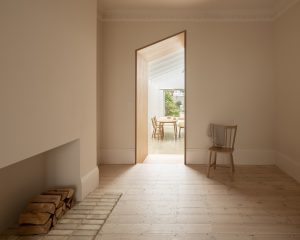
Photograph by Ståle Eriksen
Within each presentation, from the outset, we discuss materials and review physical samples. Both we and the clients love this integration of the materials into the project from the start. And when we first meet with clients on site, we present an example of these presentations to help make our method of working clear.
What is distinctive and true to you in your work?
Our studio’s work is centred around finding the delicate balance between craft, materials, functionality, sustainability, light and nature. Because of this, our projects use a restrained material palette and our aim behind that is to elevate the beauty of the natural materials selected. The architecture becomes soft, light, sensitive, creating an environment that is beautiful, peaceful and timeless – a home.
Tell me more about “a restrained material palette.”
Where we are designing a building or extension, we often find we are drawn to one key material. It’s not a rule, so much as a personality trait of our practice. This may be an external brick or internal wall finish; it varies on each project. This becomes the project’s defining material, and subsequent materials are brought together to compliment this, adding depth and warmth to the material palette.
Working with a few materials, we take time to work out the best way to detail and elevate them and to find the right balance in the tones and textures of each material so that the overall palette doesn’t feel cold.
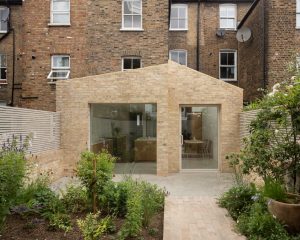
Photograph by Ståle Eriksen
We try to encourage our buildings to respond to the senses. Not just visually, but with sound and touch too. We find that warmth can often be added through tactile qualities, just as much as visual. The acoustics of a home is very important too and we find clayworks on the walls can provide very calm atmospheres.
What other things feed your ideas?
Three things spring to mind. Firstly, trips away are great for inspiration. We will normally see a detail or a material which will offer inspiration and we find that pretty exciting. Secondly, context is really important to us. In the early stage of a project, we spend time looking at the existing and historical vernacular. It is often materials or tones in the surroundings that sparks the first idea. Thirdly, listening to our clients. Each person brings something unique to the project and its often through our first conversations, that something is said that triggers an idea or a series of them and forms our early ideas.
What about cross-over between your home and workspace; are there homely elements to your workspace?
Very much so. We have recently moved to a new studio in Hackney Bridge and our studio is definitely a version of our home. Our walls are clad in timber with a whitewash, our desks are Douglas Fir, and our walls are fitted with string shelves and hay storage boxes for all our material samples. We love designing homes, and feeling comfortable and relaxed when working is important to us. We are currently debating a slipper only rule at the studio but we’re not sure if that’s a step too far.
What advice would you give to people thinking about building, extending or renovating?
The fundamental advice, from which all else flows, is to spend the time finding the right architect. Not every studio approaches projects the same. A meeting in person with your architect is so important to discuss deliverables and taste. A building project can easily take two years from start to finish and you need to feel comfortable in that relationship.
What part of London is home to you?
We live in Leyton and love it. Francis Road is now a pedestrian only zone and it has transformed the experience of our local area. It’s home not only to a lovely community atmosphere but also some great coffee shops, bakeries and local stores. Yardarm’s coffee and deli is a favourite, as is Phlox – what’s not to love about books, wine and coffee under one roof?
We love all the places for walks near to us and we often spend our weekends in the Queen Elizabeth Park at Stratford or in Epping Forest. We also run and swim in the Olympic Park and love Blok gym in Clapton.
What are your favourite things in London?
Okay, here’s our quickfire list! Favourite Brunch – The Dusty Knuckle Bakery in Dalston or an egg and cress sandwich and ice bun from The Spence Bakery in Stoke Newington. Restaurant – Cornerstone by Chef Tom Brown, in Hackney, just went and it was amazing. Coffee – Origin coffee in Shoreditch and Deeney’s in Leyton. Places – right now, Coal Drops Yard. Walks – Queen Elizabeth park and Clissold Park. Museums – The Royal Academy. And, most importantly, pubs – The Hunter S on Southgate Road and The Duke of Wellington on Balls Pond Road.
London is a unique city. There’s nowhere like it for combining homely enclave life with vast vibrancy. It is beautiful, enchanting, romantic and visceral all at once. We try to use materials and palettes that bring the beauty and practicality together and allow Londoners to fall in love with the idea of home all over again.
Magri Williams’ work is featured in two recently published books; “Brick By Brick, Architecture Built With Bricks” – published by gestalten, and “A New Leaf, Curated Homes Where Plants Meet Design” – published by Hardie Grant.
Full details of the Studio’s work can be found at https://magriwilliams.co.uk/

