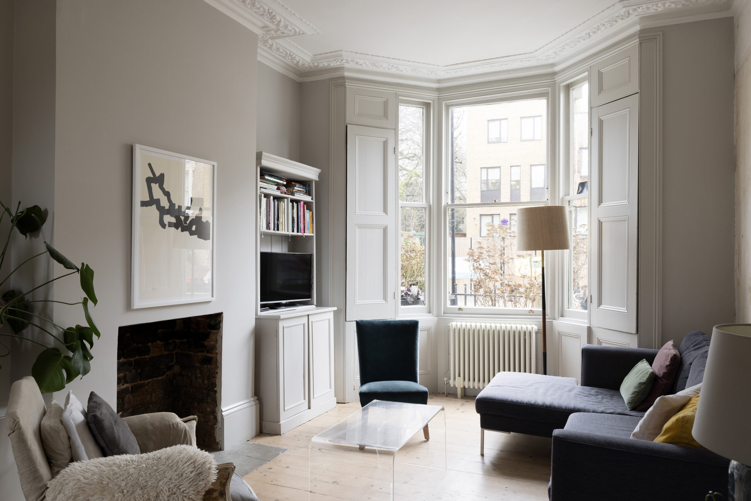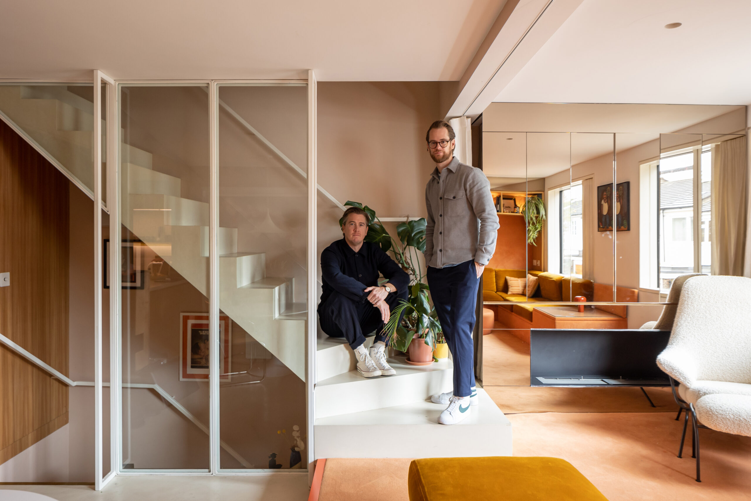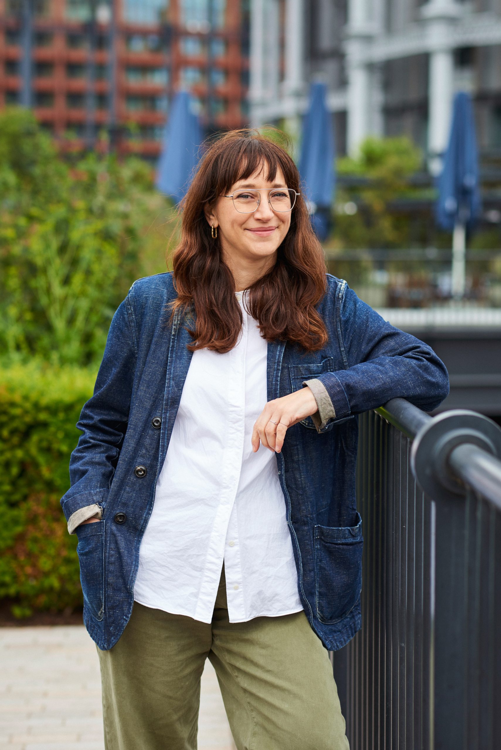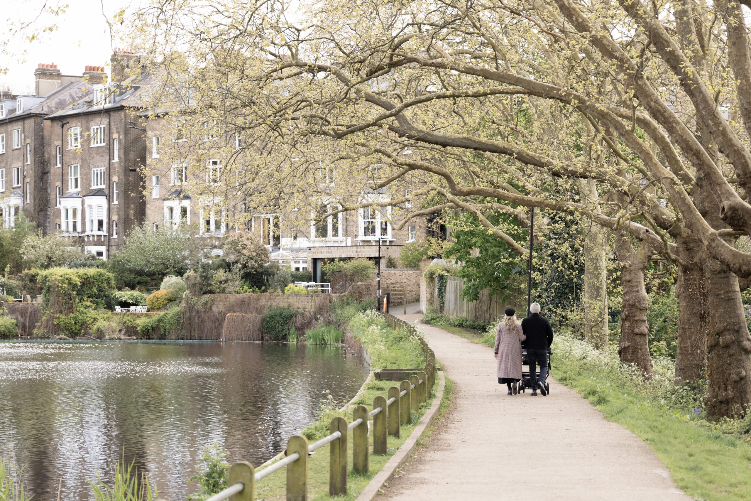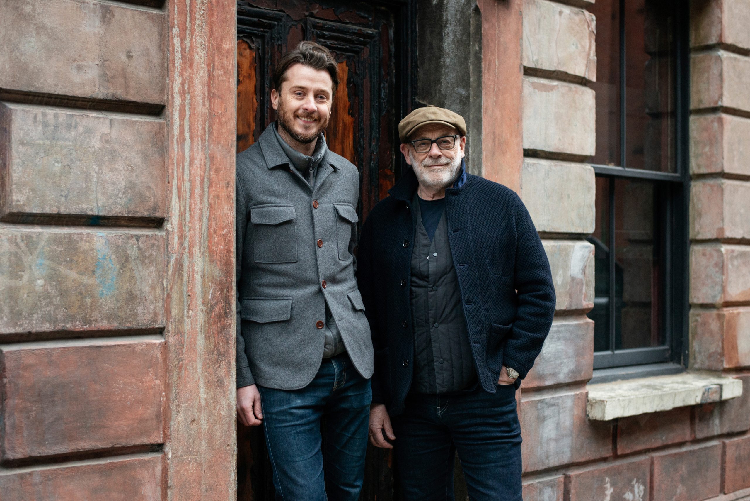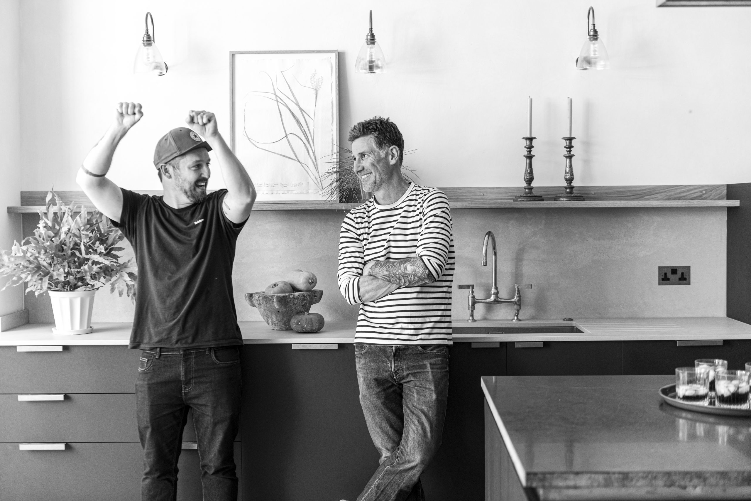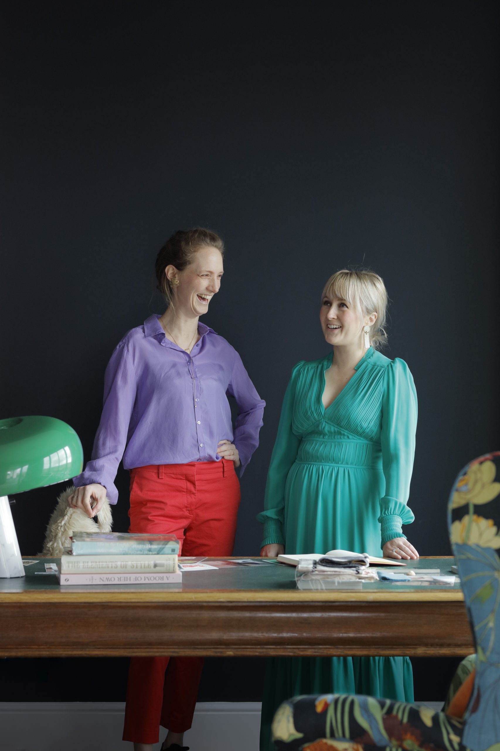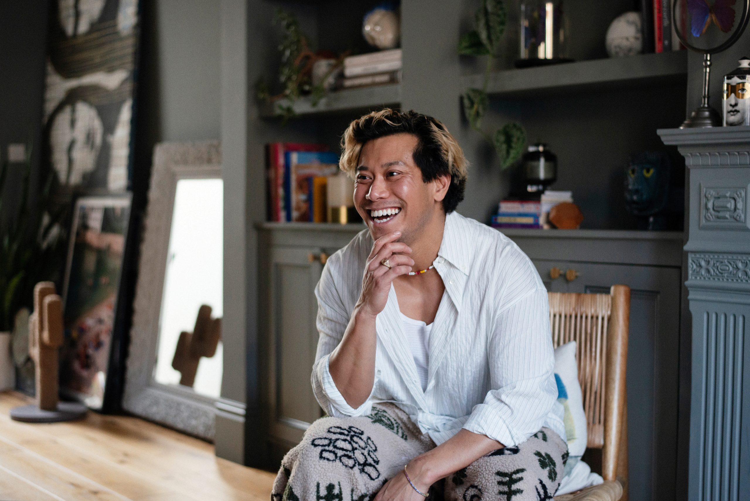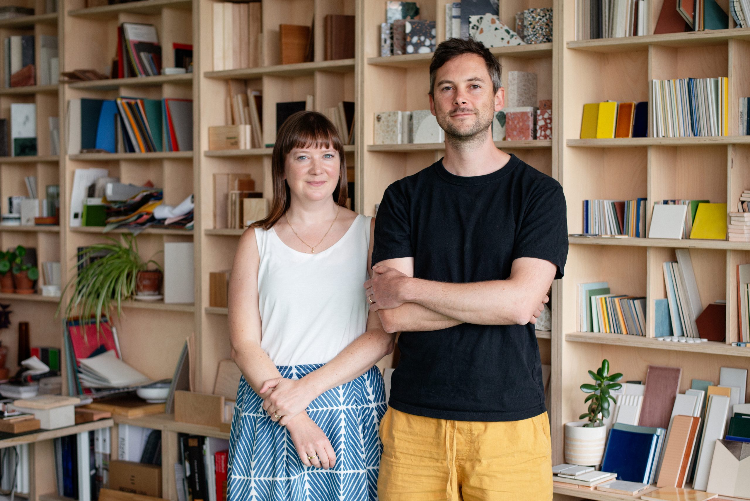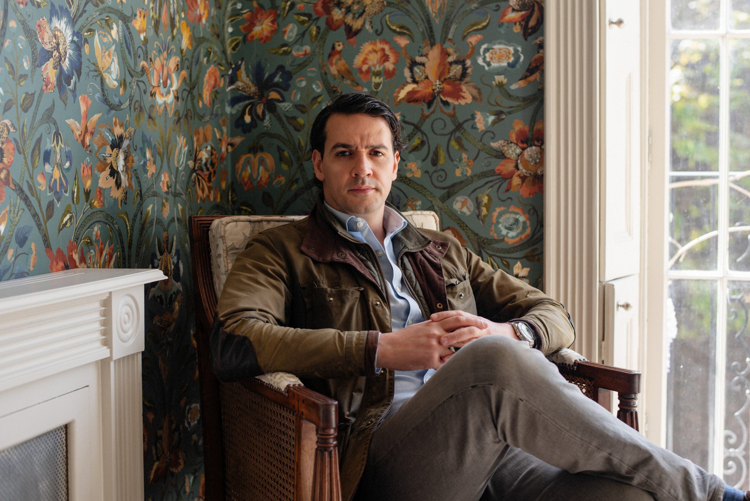The house that Zoë rebuilt
Expert advice on a Victorian home renovation.
When Zoë Carter-Mackay and her husband returned from living in New York City looking for a London home, they set the bar high. They wanted a Victorian house full of period features that excited them as much as the Brooklyn Brownstone they had been about to buy when the UK beckoned.
The house that they found and the renovation of it that Zoë chronicles on her Instagram account @debeauvoirhome, makes her a peerless source of advice and inspiration. For Tales of the City readers looking to restyle a Victorian home, here are words of wisdom from one who has been there.

Zoë Carter-Mackay.
Get ahead of the game.
The moment you complete on the house you’re renovating, you’re paying the mortgage – so don’t spend months paying for nothing to happen.
Get organised way before completion.
We got three different architects in to tell us whether we could do what we wanted to do for the budget we had. Before that I had my visual references and ideas pulled together, a list of what I wanted to achieve. You won’t get it all, but you need to know in detail what you’re aiming for before a builder touches a single brick. As well as your architect, designer and builder, talk in advance to kitchen companies and suppliers of specialist finishes and fittings. Get talking to everybody.
Be there.
Imagine living in that house. Have photographs and floorplans spread out or pinned to a wall, make lists of priorities. Think of the detail of your everyday life, to help you make decisions. You can change your mind, discover some ideas are impossible, have new ones, but try not to be that person answering on-site questions with, “I don ‘t know, I’ll think about it, I’ll get back to you.”
Renovate or modernise?
We didn’t want our Victorian house to look shiny and polished like a luxurious contemporary house. We wanted it to still feel like an 1840s house, with an honest and sensitive renovation. It’s important to know which camp you fall into because decisions over materials and finishes, as well as fundamental choices of what to retain and replace, depend on it.
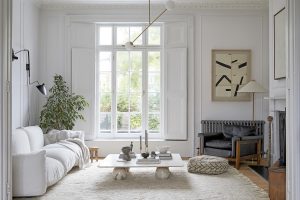
The De Beauvoir Home. Photo credit Anna Stathaki and The Location Guys.
The charm and beauty of a Victorian home resides in its age, as far as I am concerned. Retaining original floorboards, fireplaces, sash windows, and stucco was key for me.
This occasionally created a few headaches, such as when it came to saving the original staircase, even though it clashed with the bedroom extension above it. It left us with what is almost a bulkhead above our bed, but we turned it into a feature. Removing the stairs that every inhabitant of this home had used for its 180 years was an absolute no-go for me and something I was prepared to work around.
Find your honest.
Making honest choices became the guiding principle in my head. For example, I didn’t want to the kitchen extension to be faux-Victorian with cornice or panelling added. There was also no way I was going to allow the original casement doors above it to be touched or altered, so the new steel was dropped down and, instead of encasing it in plasterboard, we painted it black. It is now a reflection of the structural work done and a nod to our Brooklyn warehouse days.
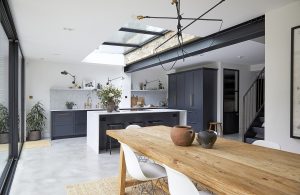
Kitchen and rear extension. Photo credit Anna Stathaki and The Location Guys.
Contingency! Contingency! Contingency!
Some things you can take on face value and some things you’re going to unearth during the process. The two original period rooms on the top floor of our house seemed fine but when the builders poked the ceilings, they collapsed in a puff of blackened lath and plaster. Both ceilings came down, one bringing the original cornice detail with it, the other one we were able to cut round and retain. None of this had been factored into the plans. You’re always going to need a contingency in place for surprises like this.
Living, breathing references are even stronger than visual ones.
We had lived in Brooklyn with our young daughter in an old factory, where we could see right from one corner of the apartment along a wall to the other, through the doors of various rooms, which was almost a block wide. I had this very strong sense that to be able to see a long vista within a Victorian house would be such a luxury, and incredibly beneficial to family life, so we tried to create this on each floor. In the narrow side extension upstairs, a previously dark space, we realised that we could have a long continuous wall the length of the house. We originally wanted it finished in Tadelakt. That finish ended up being over budget, but I spoke to our builder about the effect I was after and he said to me, “I’ve got a really good plasterer, I’ll ask him to plaster it as a single sweep and let’s see if we can then retain the plaster as it is.” It looked amazing, and with a matte seal on it we got a version of a lived experience reshaped to be right for our Victorian home.
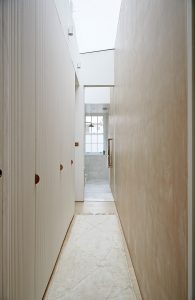
Dressing room and en suite, with polished plaster walls. Photo credit Anna Stathaki and The Location Guys.
Make clear what matters to you.
I walked onto site one day and some of the original floorboards in the hallway had been cut up by the plumbers. I had told the Contractor that we were keeping the floorboards, but they had not communicated that clearly to every trade on site. With my guiding principles being retain, reuse and restore, I was understandably a bit distraught. We found boards from elsewhere in the house to patch it and make it right, but it was not the best day!
It might sound cliched, but knowing the guiding principles of how you want your home to look, function and feel, and having full and unequivocal conversations about it, is vital – and it’s what a builder and architect will find really helpful.
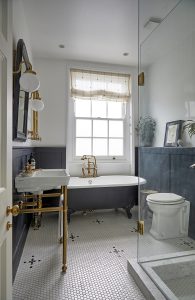
Family bathroom. Photo credit Anna Stathaki and The Location Guys.
Know your vision.
At the heart of our renovation was a vision. If you have one, be led by it – both in terms of the property you choose to buy and what you do with it.
We had a vision of bringing to a beautiful Victorian house, filled with original features, an element of the open-plan apartment living that we’d had in Brooklyn. That element was a large living space where there was, on one floor, in a fluid, easy relationship to each other, a den or playroom for the kids and a kitchen with doors opening to the outside, all of which we had to be able to see from a kitchen island at which we could prepare food and socialise.
That was the vision. It didn’t all come from visual references, but out of a knowledge of how we all wanted to live and relate to each other in our home. The kitchen was to be the complete heart of our home, and we were prepared to compromise elsewhere in order to realise this key vision for the house.
Pick your budget battles.
Knowing where you want to invest your cash is incredibly personal. Is it in beautiful appliances like a Lacanche range, or marble worktops, or do you want to save more for designer furniture? Get smart about achieving your vision and your indulgences by being inventive with lower-cost options where it matters to you less elsewhere.
Having spent money on our kitchen, I wanted the utility room to feel that it was a close cousin of it, but not to spend much money on doing so. I didn’t need oak carcasses in there. I bought decent, cheap carcasses, got the joiner to make doors that mimicked the kitchen, found a guy on Etsy who handmakes amazingly affordable brass handles in the UK, and the whole room came in under £1,000 before appliances. It functions perfectly, and it complements the kitchen. When you walk from one to the other, it feels like they belong to each other.
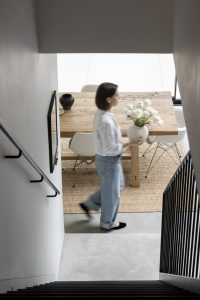
References and inspiration.
I think it’s great to get inspiration from lots of different places, but, at the same time, be realistic about what your house can and can’t give you. The really positive side of the bank of ideas you have in your head and notebook is that some of them will pop up as a great solution, or even compromise, for a certain situation.
In our bedroom, a structural issue arose that meant us having a strangely uneven – by 15cm – wall. I had long been compiling visual references for simple recessed shelving and these now presented an intentional, design-led solution to the problem with this wall.
I find endless inspiration from the work of Interior designers such as Rose Uniacke, Vincent van Duysen, Axel Vervoordt, Katie Harbison, Jack Arnold, Athena Calderone and publications such as Architectural Digest and World of Interiors. I love buying design books and returning to them regularly when I need a fresh dose of ideas. But my favourite source is always spaces and places I’ve visited; boutique hotels, favourite restaurants, cities you discover abroad, the homes of friends. Your life’s journey will inform your taste more than anything else and help shape your choices in a deeply personal way.
The last word.
Your opinion is the most valuable one throughout this process. It might not be the most experienced or professional, but it’s the most relevant because it’s going to be your home, and you have thought about this project, these ideas and references to a degree no one else has. Most importantly, you know the people and lives that this home is going to nurture. Don’t ever forget that your voice is the most important one in the room when it comes to your home.
For expert advice from Story of Home on buying, selling or renting a Victorian gem, talk to us at 020 7867 3999.
Zoë Carter-Mackay is an Interiors & Renovation Consultant. Contact her at debeauvoirhome@gmail.com
For inspiration from the front line of renovating a Victorian home, visit @debeauvoirhome

