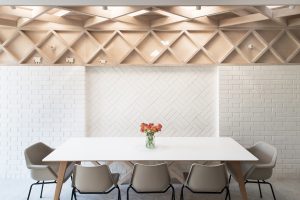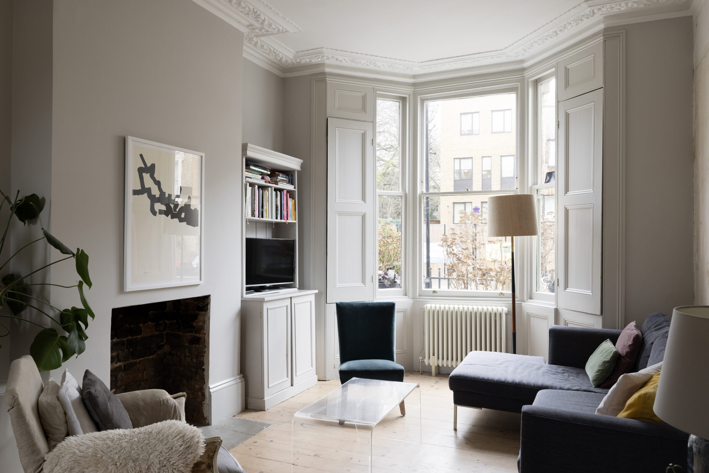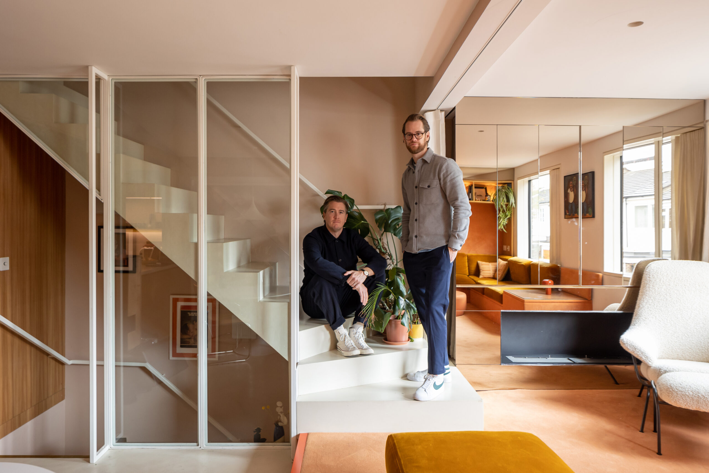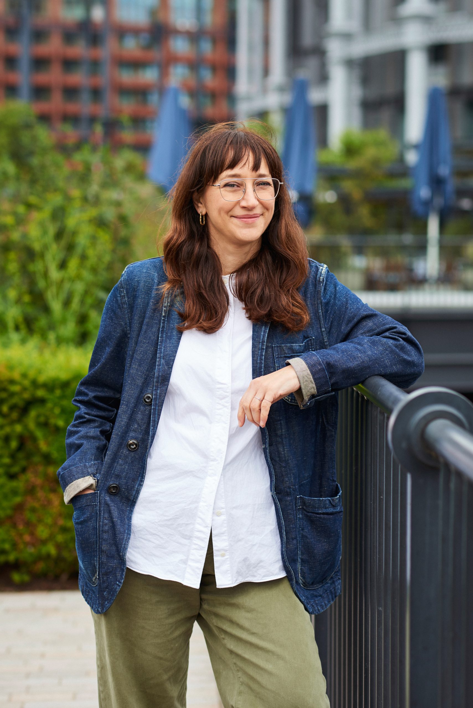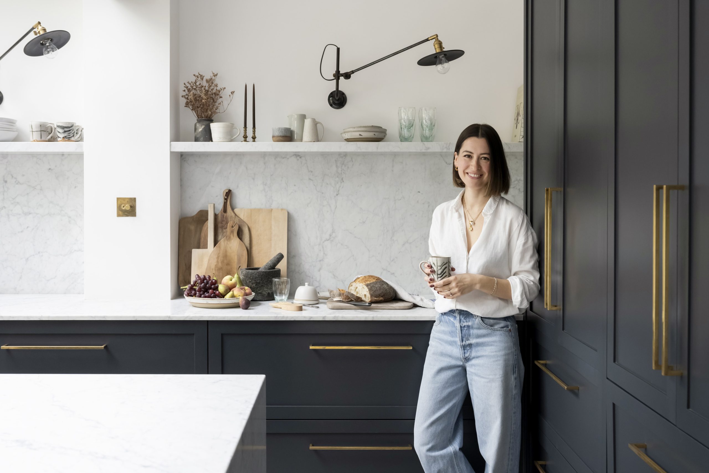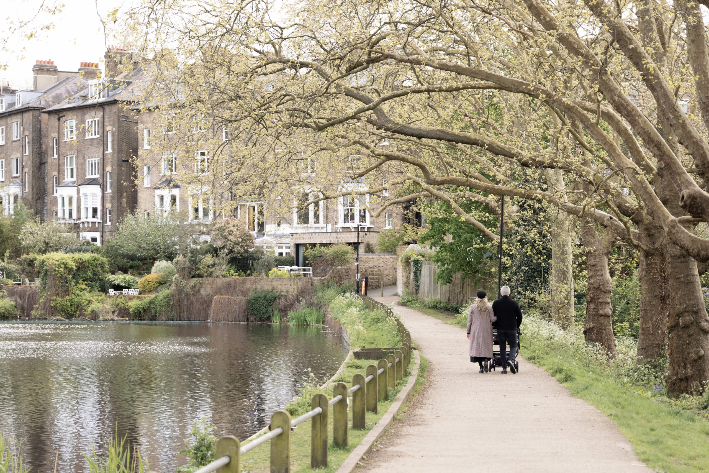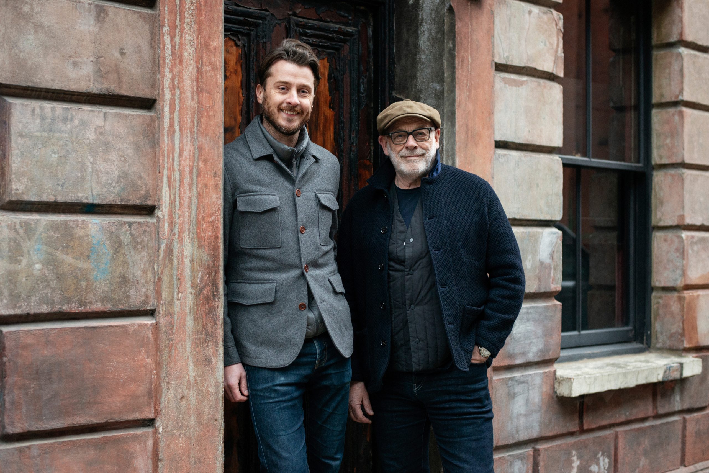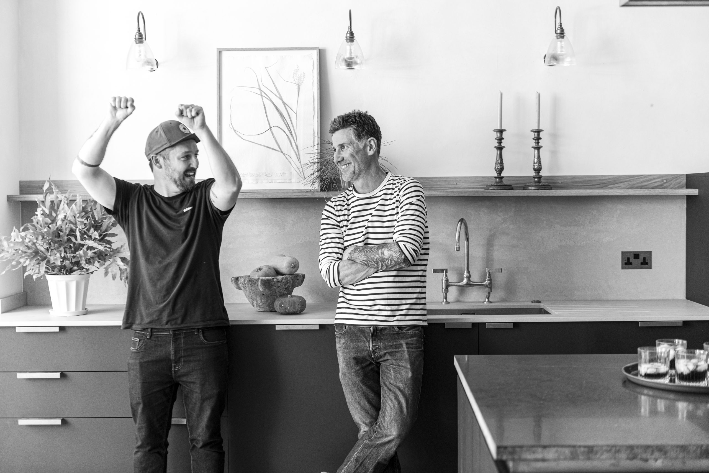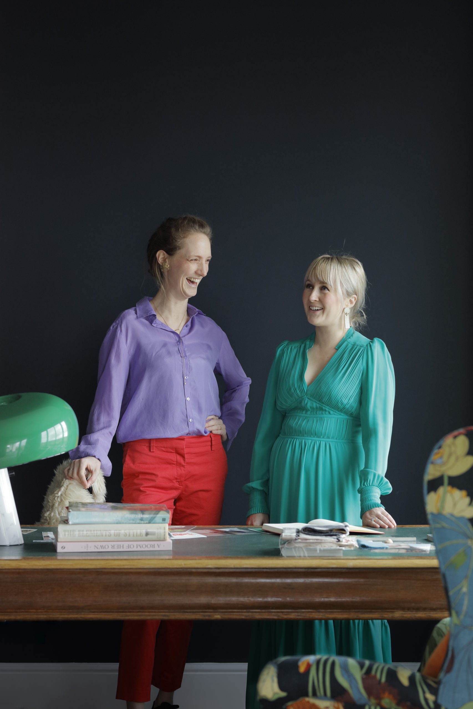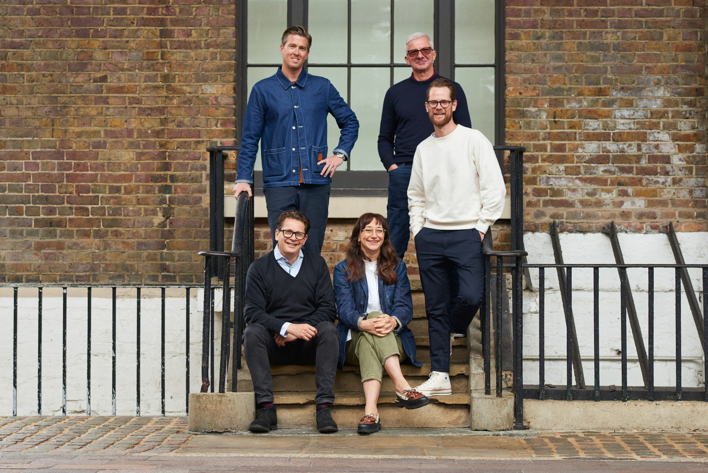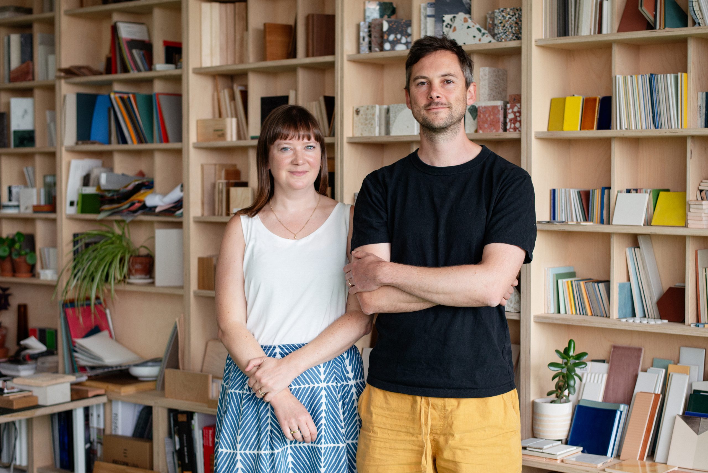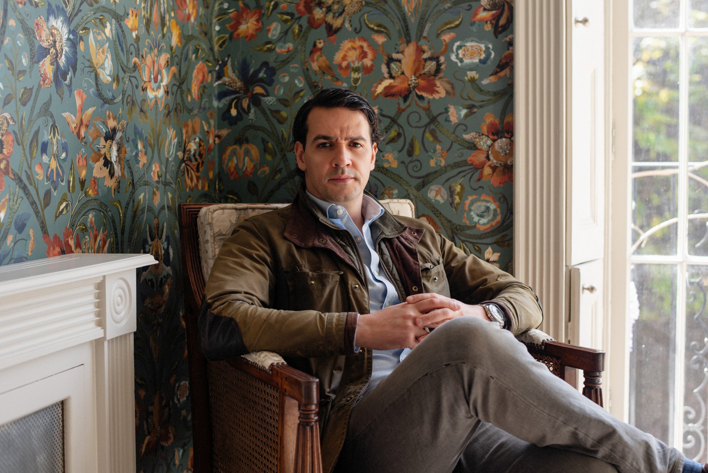The Listening Project.
Tales of the City meets an architect who likes to make things personal.
Story of Home; a modern estate agent which understands that people buying a new home are not trading in bricks but reimagining the life they dream of living in that space. Forgeworks; an architectural studio who redesign homes to serve the nuances and individuality of people’s lives, so much so that they give their residential projects names such “A house for Sunday lunch”, “A house for writing”, and “An apartment for music.”
With so much in common, we wanted to meet up with the studio’s founder, Chris Hawkins, who talked to us about ethos, nuance, individuality, and natural light.

Why do you name your residential projects the way you do?
Names such as “A house for floristry,” “A house for lavender,“ ”A house for retirement,“ and all the others, have arisen out of the very personal nature of residential architecture and how we approach it. Every project starts with a new client that we don’t know and ends with a client that we’re good friends with. We are working not simply with people’s homes but in their lives, and that’s where these project names were born.
No two homes are the same. Every client brief is different. Each tiny detail of people’s aspirations is unique. And how people think they want to live in their home and how they actually do live can also be different. One of our jobs is to interpret and discuss this. We talk to our clients about their lives, how they spend their time, how they want their homelife to feel, and what they want to change to make that happen.
We try to imagine the atmosphere created by a design and play that forward, using the detail and nuance the client has shared with us about their lives and projecting our ideas on to that. This way, we work through a number of ideas which look great, deliver on certain levels, but, we realise, conflict with other elements of home life; and we start again, changing and finessing ideas until we arrive at a certain precision in fulfilling the client’s needs and wishes with design.
So, homeowners don’t always know what they want?
We often advise clients to wait a bit.
There are often a load of assumptions about how one should transform or redesign a space but in many instances it is hugely beneficial to live in the house and experience how it feels and works in practice. That adds a layer of knowingness to the brief which only enhances the decision-making, creativity, and final results.
That said, from the outset, every conversation the homeowner has with us, however much their ideas might change, gives us vital insight into the people and the place. It is the individuality of each client’s life that we are responding to in our designs.
Nuances…
“A House for Sunday Lunch” saw an existing property, a classic Victorian terrace on a beautiful and cherished North London Square, transformed to serve the demands of contemporary family life for a couple who had a large family, including ten grandchildren. The brief was to enable the couple to occupy a large house while feeling a high level of intimacy and cosiness in it, and then be able to have twenty people for lunch on Sunday. How do we make the latter criteria work without ending up with a house that is simply waiting to be filled at the weekend in order to be at its best?
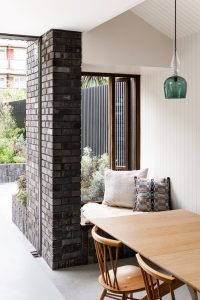
Photo © French + Tye
We worked with a local joiner to create plenty of seating designed in a manner that did not feel like an empty space when our two clients were just the two of them at home. We built in lots of space for rugs, throws and cushions to be put out on the weekend for the kids, in the same environment as a large bench seat that flowed from inside the house to outside. We also broke up the wall spaces and dropped in natural light from the top so that our clients can sit in different zoned areas of materiality. And we integrated some very specific details, like windows at the back of the house where our clients can drink a glass of wine and read a book on a Sunday night, looking out on to the garden, feeling cosy in a space that has just entertained a large number of people.
Individuality…
“A House for Writing” exemplifies the impact that small-scale, design-lead architecture can have on your space. It is a side return extension to a typical London terraced house, adding just 7m2 of additional space, yet transforming the home.
Working closely with the homeowner, we realised that what she needed was lots of different flexible spaces to write in and also, as her professional life expanded to doing more blogging and influencing, somewhere she could shoot video content in a range of spaces in her home that each had different character. As well as creating different nooks and spaces we built a long 3.6m kitchen island that has a strong, confident design to it as well as serving a myriad of practical purposes for our client in her work and home life.
Photo © French + Tye
Light…
We have just completed a project called ‘A house of two halves’, which is another grade two listed project with all the challenges of the limitations around moving historic fabric in these buildings.
Our clients were frustrated by the way they loved being on their middle floor, because it was so comfortable and aesthetically pleasing, but needed to be on a lower ground floor – where the kitchen and garden access were – which they disliked for its low ceiling height and small windows. They struggled to find any connection with the outside world there. The upper floor levels had all the light, but a kitchen couldn’t go on to those levels because of the listed status.
By dropping the floors in the lower ground floor area within the realms of the existing foundations we gained extra seating height. We then extended out of the back with a subservient modern form, in the knowledge that planners in Hackney embrace modern glazing in extensions that are sympathetic to the original listed building but refuse glazing into any of the original fabric. And because the north-facing garden lacks an abundance of daylight, we put a long, slither roof light over the connection to the extension that brought soft, diffused light into the space in the morning. We further enhanced the natural light by designing a stepping terrace that flows into the back of the garden.
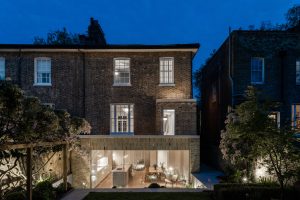
Photo © French + Tye
The client is everything…
My work in the studio is focused on brief first, not buildings. I go to work with my clients. Architecture, design, and planning are my tools. The focus is the minutiae of my clients’ everyday needs and wishes in their life and for their home. We have a new project which our clients have named “A house of cumpari,” their favourite Sicilian term of endearment, meaning “dearest friends.”
The underlying idea for everything we are going to do with their house is that their home is always open and welcome to friends. That’s what they want people to feel, and they will become excited by the architectural ideas at the point where our designs create that feeling for the house. It’s our job to make a home that welcomes dear friends, and I cannot think of a better brief to be tasked with.
Forgeworks is an RIBA Chartered practice creating buildings that are innovative, modern and have a distinct sense of character.

