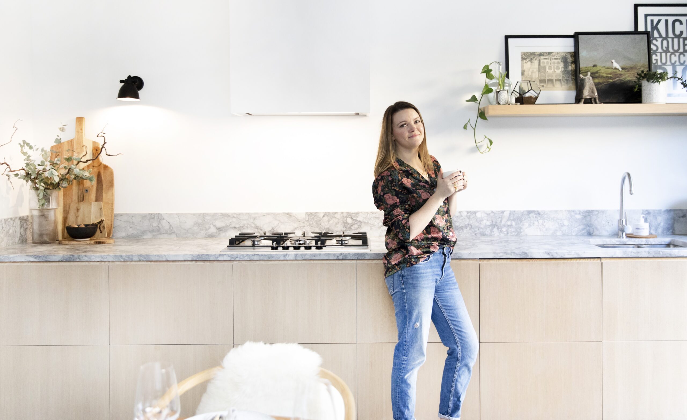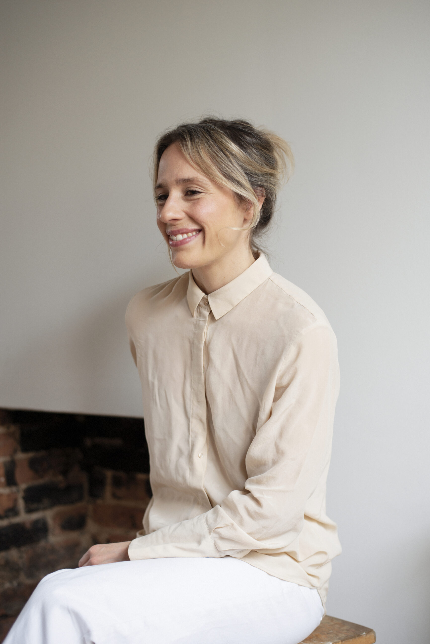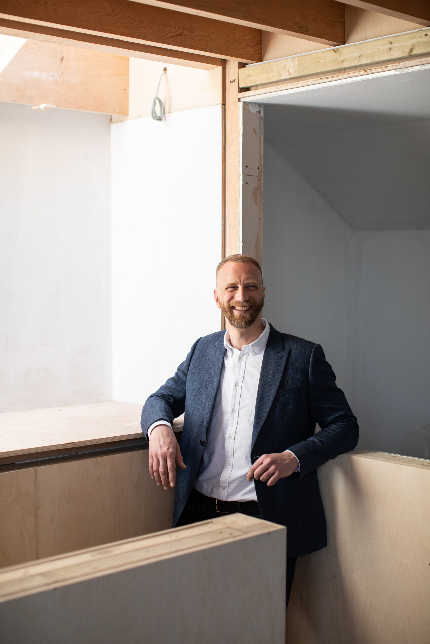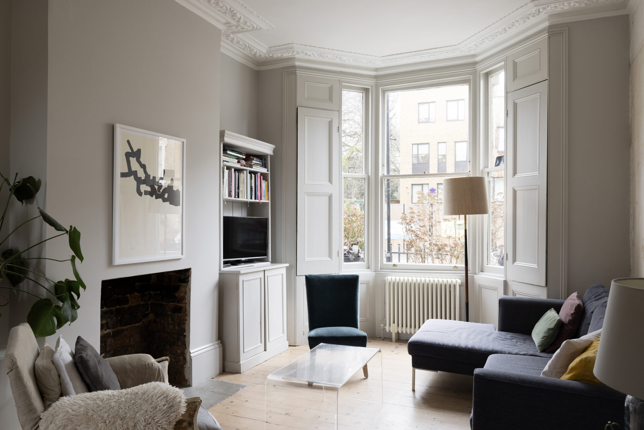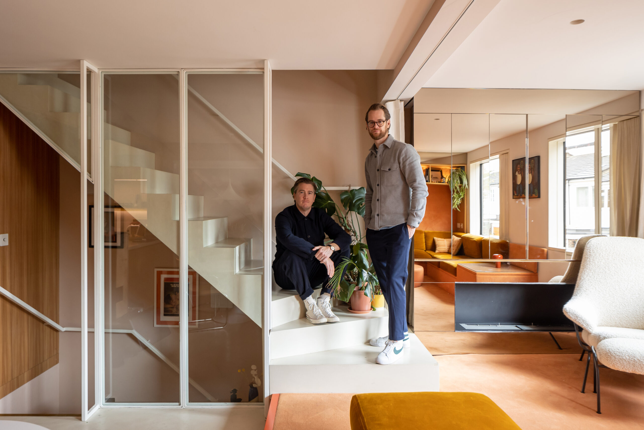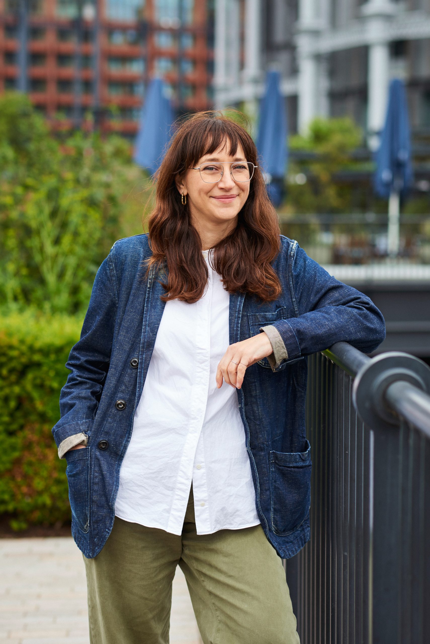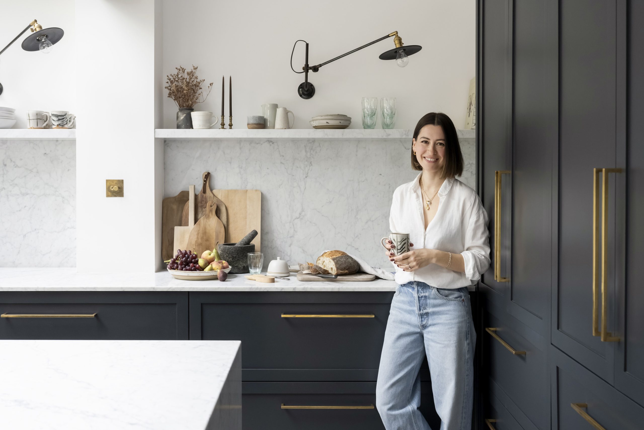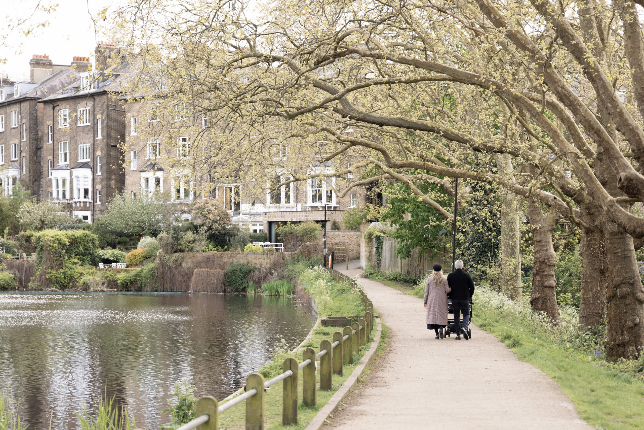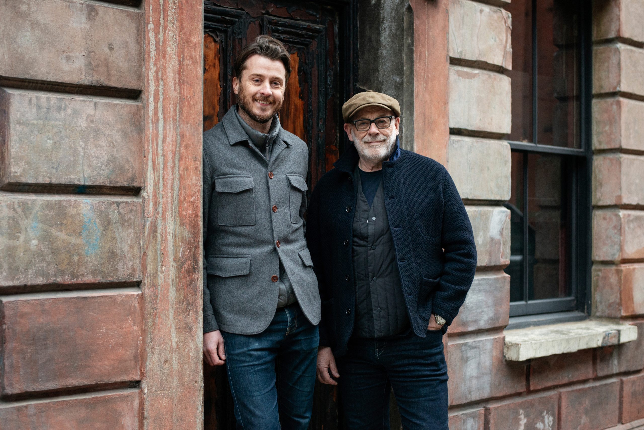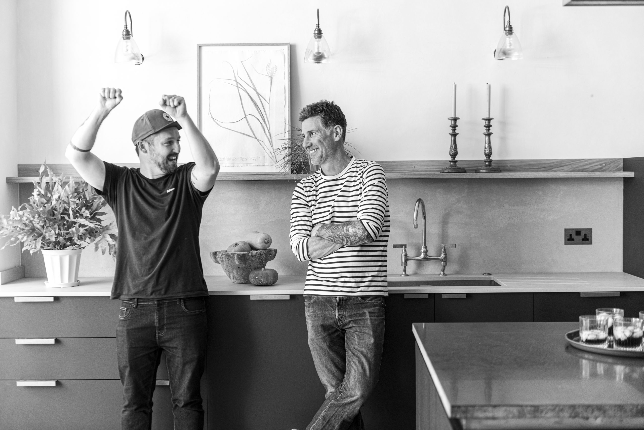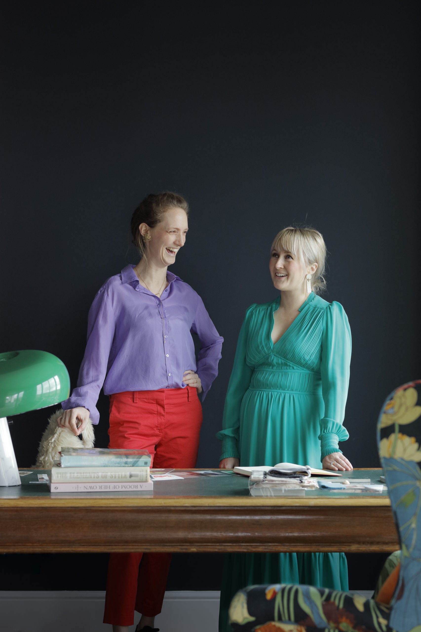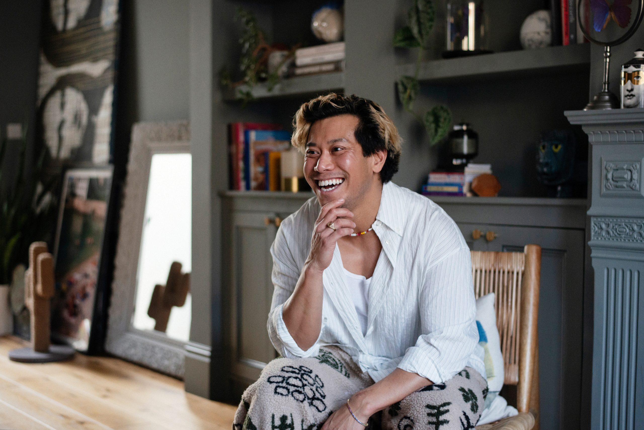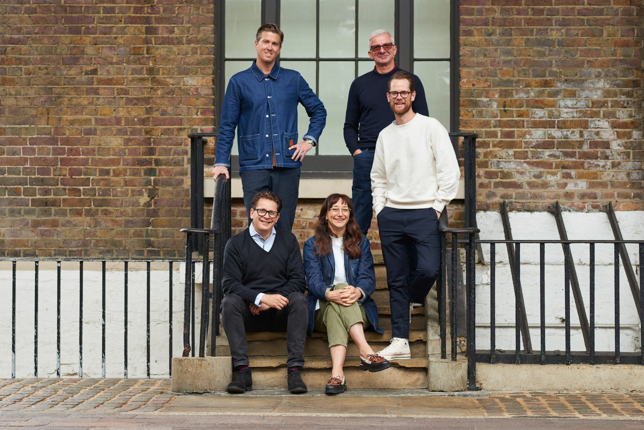“From Warehouse to Wonderland: James Stickley’s Loft Transforms into a Modernist Haven”
‘I’d always dreamt of living in a New York-style loft so when I saw this place I instantly fell in love with the high ceilings and the open space,’ recalls art director and furniture designer James Stickley of the one-bedroom flat he bought in Forest Gate three years ago. On the top floor of a former warehouse behind the 1930s Trebor sweet factory, it has views of Stratford’s high-rises in one direction and in the other, Wanstead Flats in the distance. ‘I spend a lot of my time on the raised seating in the living area: I could just sit there for hours looking out of the windows or reading. It’s especially pleasing in spring with all the leafy trees and in the evening when you get incredible sunsets and then later, the lights come on across the city.
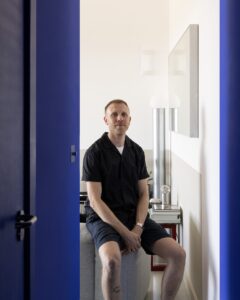
James Stickley’s flat is exclusively for sale with Story of Home, you will find the link at the bottom of the interview.
When James moved into the property, it was tired and dated, and hadn’t been touched since the conversion was completed in 2004. He began the renovation by asking his builder to remove the beading and trim on the edges of the walls and around the doors. ‘Part of what’s great about warehouse spaces are all the straight lines and the faux Victorian details didn’t belong,’ he recalls. ‘Getting rid of them really did transform the space back into what it is – a modernist warehouse.’
Creating different zones was also key. ‘I wanted to bring it down from a huge white space so I split it into areas to make it feel homely,’ he says. These include a relaxing corner with a sofa and projector for film nights and a work studio tucked away off the main living space by the stairs. ‘It was important to keep my office separate so I can switch off,’ he explains, citing the marmoleum floor as another design decision he made with warmth in mind. ‘I love the look of a concrete floor but this is a warm product. It’s made from linseed oil so it’s recyclable, sound absorbing, and it feels nice to walk on.’ The boldest colour in the flat is a primary Bauhaus blue. ‘It’s one of my favourite shades so I really wanted to include it somewhere but any expanse of it would be too much. I painted the whole hallway, including the ceiling, which leads from the entrance to the living area, kitchen and office. When you sit in different places you get a glimpse of colour from the doorways.’

Dining table designed by James himself.
This use of unexpected colour is a signature in James’ furniture designs too, which are often inspired by the everyday: construction sites, play parks, bike railings. ‘I like shapes that are formed out of necessity which end up being beautiful. A lot of my furniture in this apartment is very blocky and minimalist; simple silhouettes that have a non-obvious colour or texture. For instance, the base of the raised seating area is made from breeze blocks because I wanted something lightweight and Brutalist while the Upton dining table could almost be a children’s play block stacked up. What makes it interesting are the three contrasting wood veneers and bold top.’ Other instrumental pieces in the flat include the ‘Monolithic’ storage unit and a low aluminium sideboard that houses vinyl.
The process of designing furniture, is, says James, very different from his role as an art director. ‘I work in entertainment television, designing parts of sets and big props and making sure that everything looks how it should on camera. It’s a fast paced process whereas sometimes I work on a piece of furniture for six months or longer. It’s more sculptural and unique, and made to last.’ In the kitchen, for example, which he designed from scratch, a stainless-steel worktop is juxtaposed with Valcromat cupboards and an MDF island. ‘All the materials are actually really hard wearing. Once oiled, MDF has got a really nice texture and grain to it. It has a bad reputation, but you can create beautiful things out of it,’ says James. ‘The kitchen is opposite the dining area so when I’m cooking at the island, I can chat to guests at the table – it’s the perfect flat for entertaining.’

The bespoke kitchen, with a stainless-steel worktop is juxtaposed with Valcromat cupboards and an MDF island.
Natural light floods in throughout the apartment, even in the mezzanine level bedroom (James added the staircase, previously it was reached by climbing a ladder). ‘Compared to the rest of the flat the bedroom has a low-ceiling so I designed a mirrored wardrobe and added a mirror to the pillar to bounce the light around. I also painted the walls sea green to reflect the trees outside; now it feels cosy and cocooning.’
For James, the location – part of Forest Gate with its community vibe and near to Upton Park’s excellent South Asian restaurants – is ideal, as is the peace and quiet living on the top-floor brings. ‘It’s a haven from the London hustle and bustle. I love my flat so much but I’m selling up because I’m ready for a new design challenge.’
James’ property is exclusively for sale with Story of Home, click here for more details.
Words by Emma Love.

