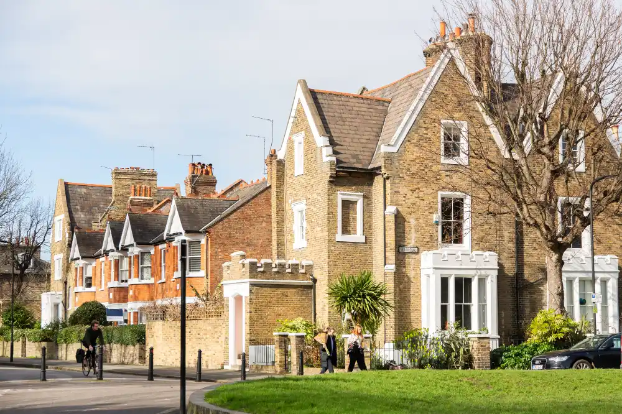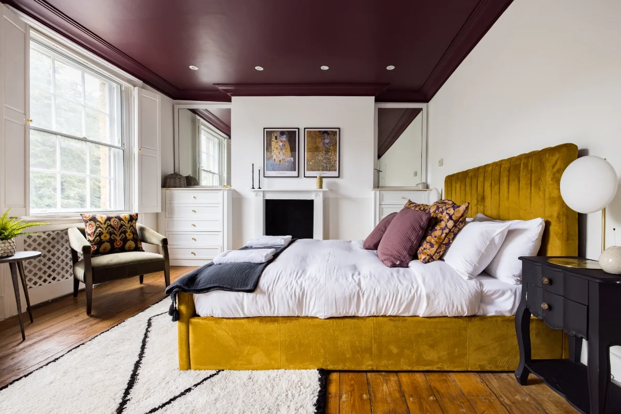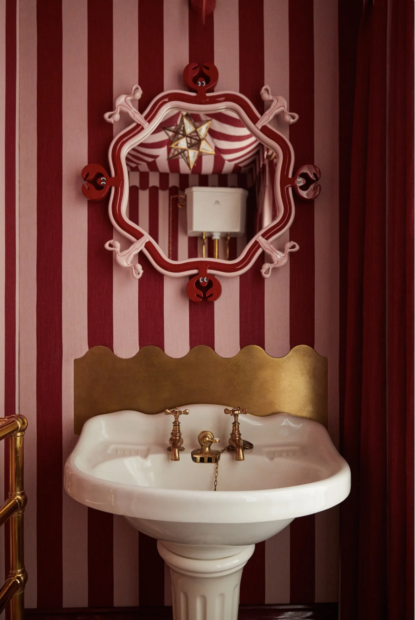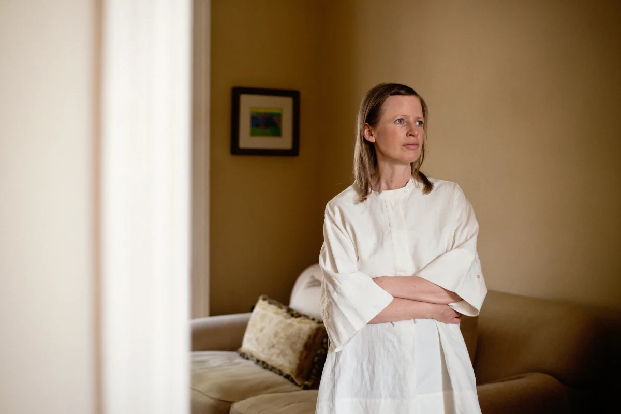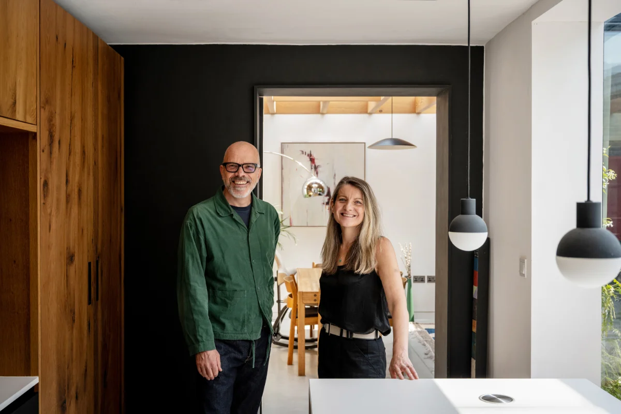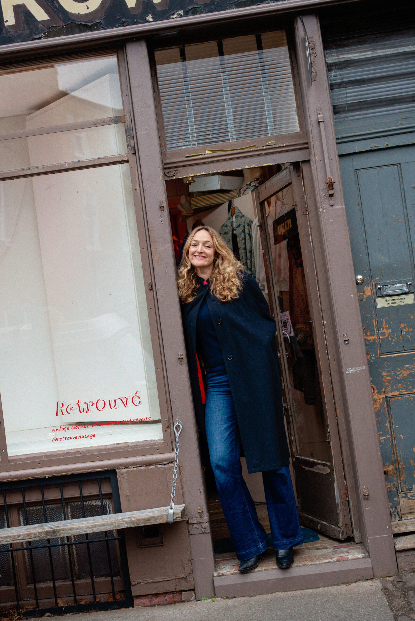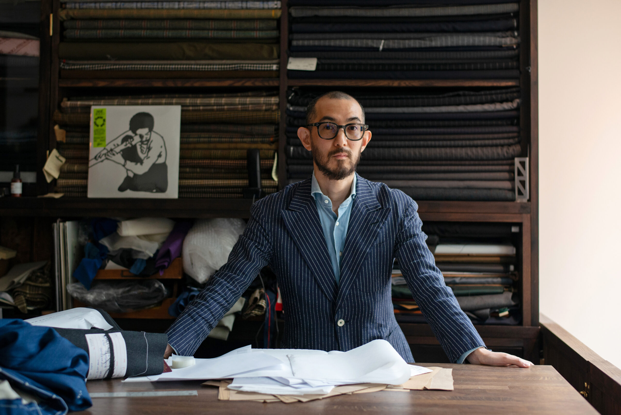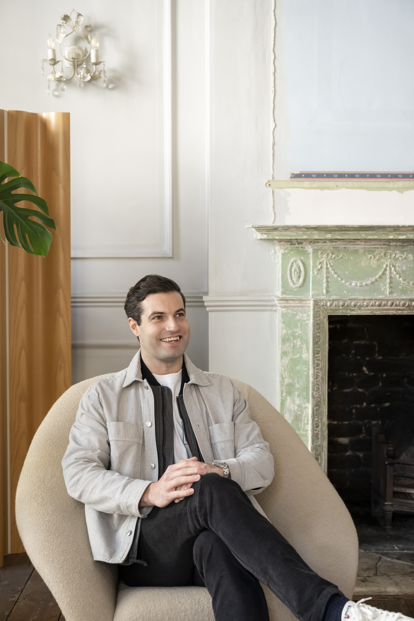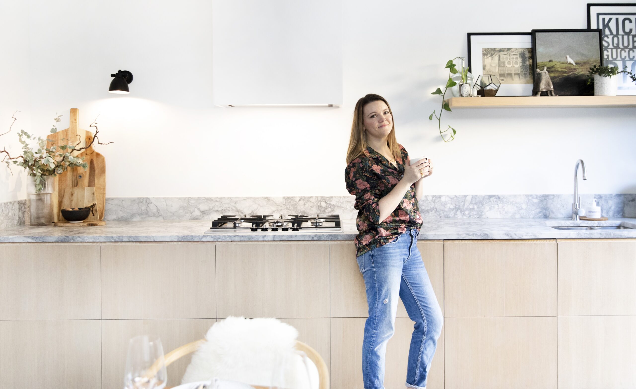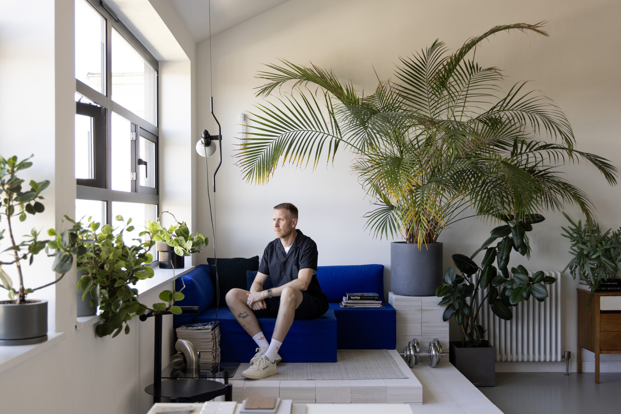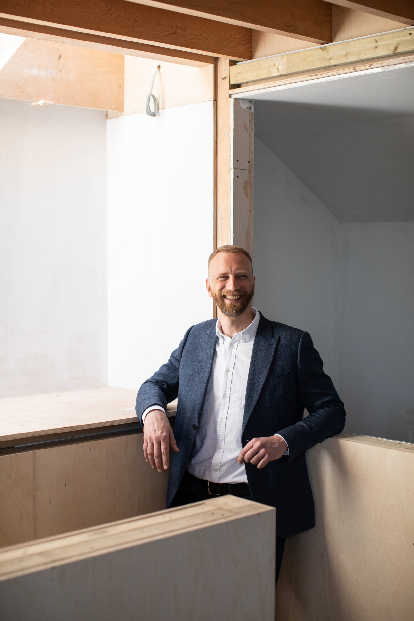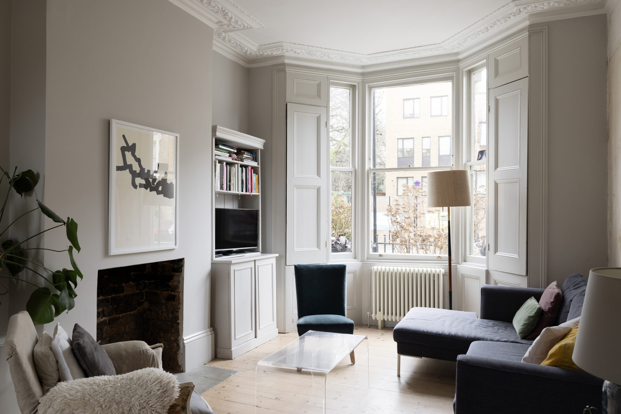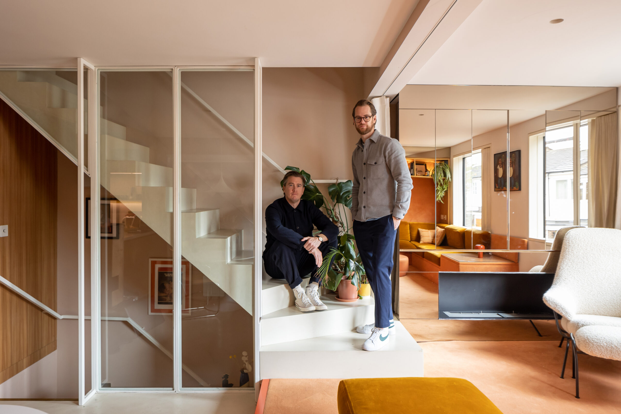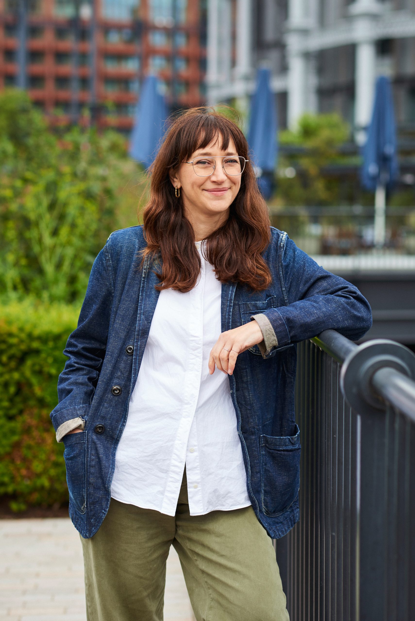Clarity of thought.
Melanie Clear, founder and MD of Clear Architects, has earned a reputation for eye catching architecture in places with exceptional and difficult planning requirements.
Highly commended at British Homes, RICS, New London Awards, and The European Women in Construction & Engineering Awards finalist in Best Woman Architect 2018, Melanie talked to Story of Home about a range of topics that are important to her – here’s what she had to say.
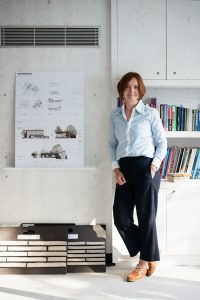
Melanie Clear, founder and MD of Clear Architects
In London, there is a huge amount of wasted land that has real potential.
If it’s not a perfect rectangle, developers don’t see a home going there.
We call it the small homes revolution: little parcels of land, often irregular in shape, that people don’t know what to do with. They are often just a couple of small garages that are no longer fit for purpose because cars have got bigger, or a redundant factory.
Developers don’t have an appetite to engage with the complexities of designing and planning on these sites.
For Londoners who do not have families or whose children have moved out, there’s a raft of spaces across this city that are not having their potential realised. We are about to build a one-bedroom house in Finsbury Park, in zone two, on a derelict square piece of land only 7m x 8m.
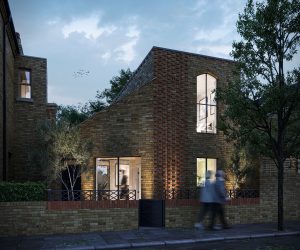
Finsbury Park Road designed by Clear Architects visual by MG Design
I didn’t become an architect to draw ideas on paper. I’m here to create buildings.
Paper architecture is of no interest to me, where an architect comes up with drawings for an amazing property, but when it comes to budget or planning, it can’t be built.
In line with the London Plan to promote small sites for much needed homes, our one-bedroom house on Finsbury Park Road was designed to meet the exacting standards of the Brownswood Conservation Area and take on the Rubik’s cube-like challenge of constructing a house on such a small parcel of land with multiple boundaries. That meant designing the ground slab around the drainage, then using modular construction for the house to enable it to be craned into place.
We are not an architectural practice; we are an architectural and planning practice.
How we work as a practice is that we go to site, get excited by both the potential and obstacles we see, and then take that back to Arron, our chartered planner.
At a project of ours called Coach Yard, our client had an odd-shaped piece of land, an old factory, with a 4-meter-high wall still there completely bounded by other neighboring properties. This is a common challenge in London which demands that we think outside the box.
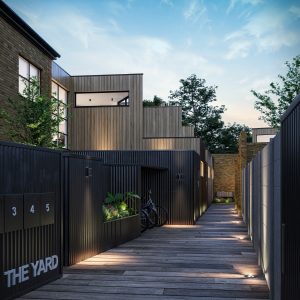
. Coach Yard designed by Clear Architects visual by MG Design
We look very carefully at planning policy and try and hold, if you like, the council’s hand. With Coach Yard, we took them on a journey with us because in taking down a poorly constructed building and coming up with a very interesting mix of five unique properties, we designed outside the parameters of what planning considered a normal house.
We believe in unlocking through ingenious design. Our client at Coach Yard was a developer who had tried for ten years and with several different practices to do something on that land but had only looked at variations of a traditional house until we came in. For us, the challenge was getting the council to understand the massive positives of having upside-down houses and one bed houses with yard-style amenity space, on sites where a traditional house plus garden simply isn’t going to work.
The constraints of urban planning, of stewardship, sustainability, and some of the practical constraints of construction, stimulate creativity.
Dwellers Ford – which we are currently in planning with – is on a brownfield site of thirty-three garages. It opens out on to the River Ching. Before we came on board, a proposal for eight houses had been thrown out as it was simply creating a new street at the back of existing homes.
We have approached Dwellers Ford by embracing the restrictions and problems, namely the river, an element of flood risk, and a huge tree with substantial root protection. These factors sparked the ideas, and the result is that site being on the cusp of an incredible new lease of life.
We work with Londoners moving further out of town with a desire to expand and to design their home.
Our client at The Gables had lived in Hackney, and moved their large family out to Essex, where they could still be on the tube but with greater space and proximity to the countryside. They were people who wanted to design their dream home by combining an existing house that had good bones with their own unique, one-off architectural ideas.
In a counterpoint to a project like Finsbury Park Road, the scope of The Gables grew and grew as the client became increasingly excited by the possibility of the extra space they had around them and our job has been to create architectural ideas to match their ambition.
Those ideas, now near to completing construction, include a partially subterranean pool pavilion, a grandparents’ annexe, dropping the existing ground floor to basement level to create a double-height lounge and the installation of a mechanical ventilation and heat recovery (MVHR) system and air source heat pumps (ASHP) as well as solar photovoltaic panels.
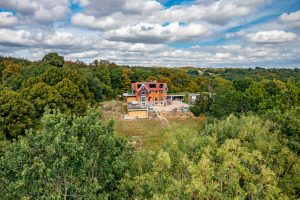
The Gables designed by Clear Architects
London’s suburbs deserve signature architecture.
There’s a snobbery towards architecture in the suburbs and on Brownfield sites. With Wyvern House we had ambitious clients who were fed up with living in a grade two listed house that was difficult to maintain and keep warm and was not suitable for them growing into old age. They wanted something sustainable and exciting.
They had a corner plot that housed their old tennis court, and the brief was “five-bedrooms, something different and celebrating the ancient Oak tree and giant Wellontonia there.” They are fascinated by architecture and their love of design propelled us to come up with the signature spiral staircase and other elements such as the use of charred timber cladding.
Wyvern House is important to me because we want people to have the confidence to really embrace modern, sustainable architecture and push for what can be achieved.
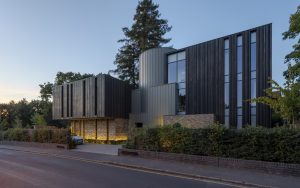
Wyvern House designed by Clear Architects photo Ó Tarry + Perry
You cannot separate architecture and design.
When I was being taught, the great architects had designed literally everything, from houses to furniture. Architecture for me is anything that you can have in a property. I once designed an Indian restaurant and we made everything from the building to the menus and cutlery.
I loved Frank Gehry, Zaha Hadid and Peter Pran, they were so exciting when studying architecture. Architects should have the capacity to design anything and all those people blazed a trail in that regard. The only thing clearer to me than my ideas is that I will never stop learning from others.
https://cleararchitects.co.uk/


