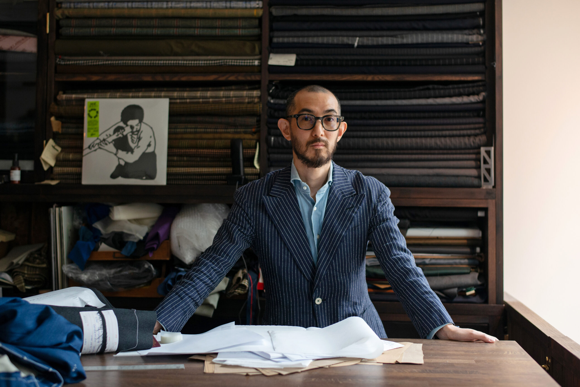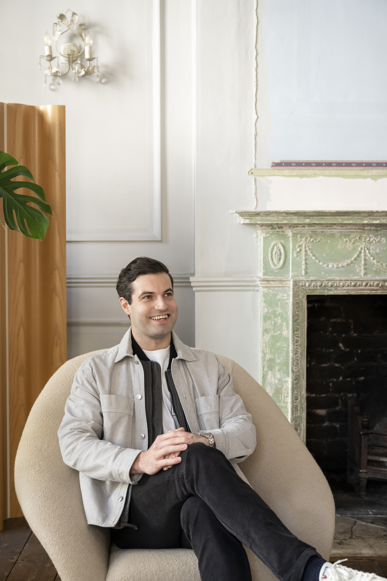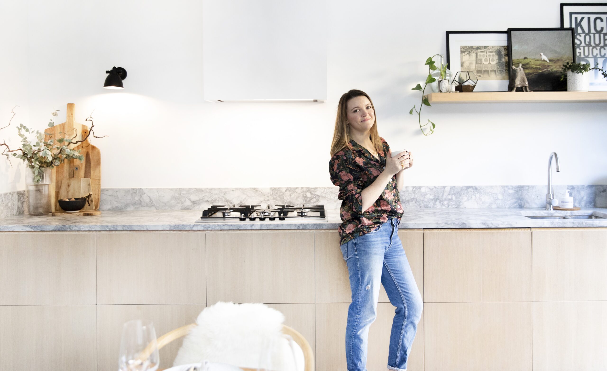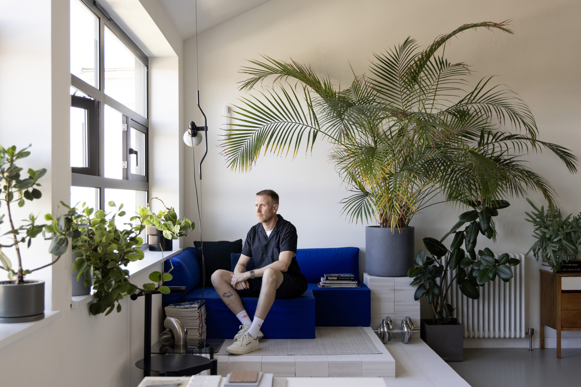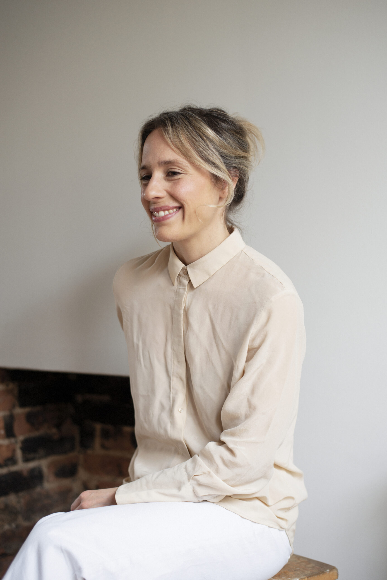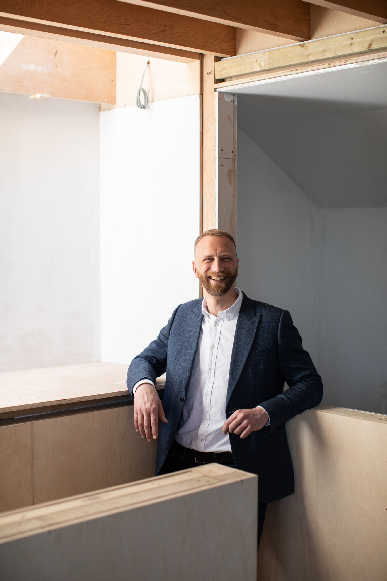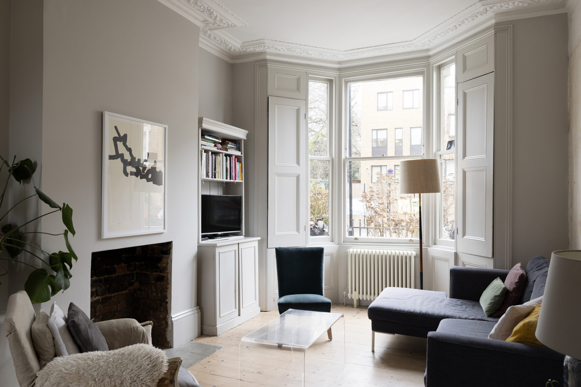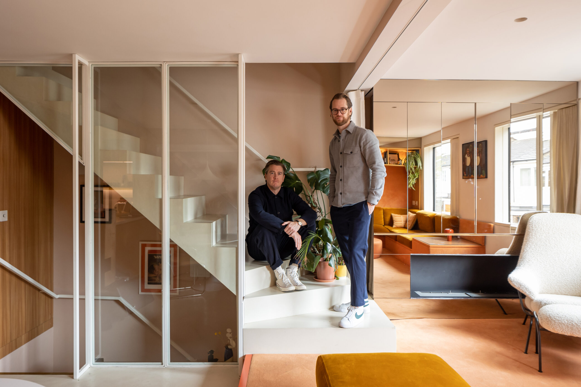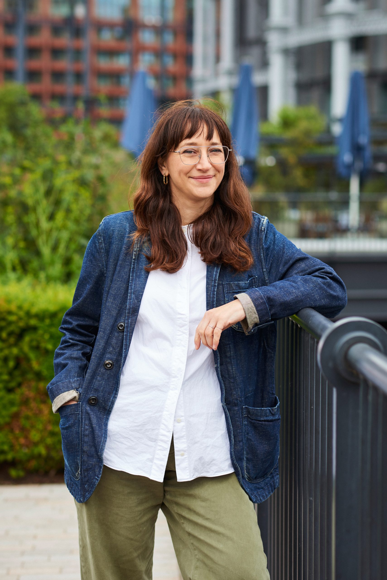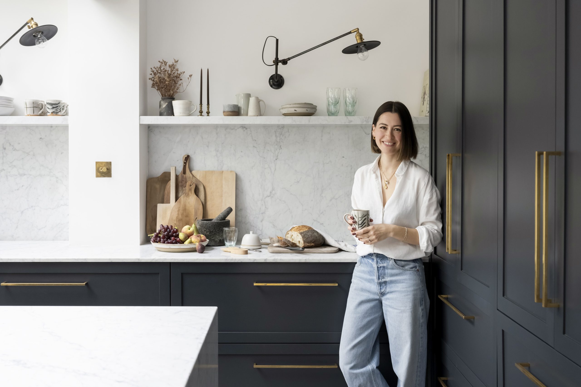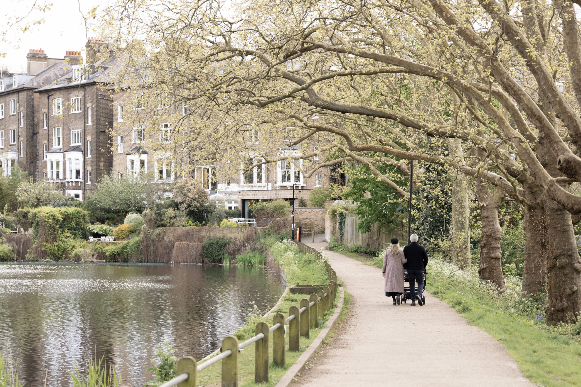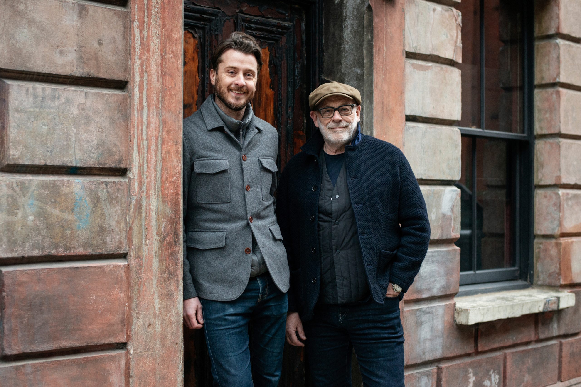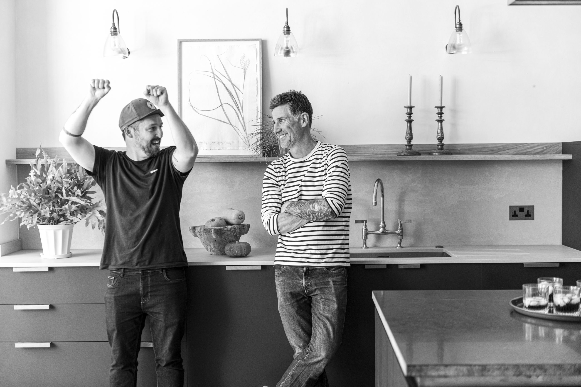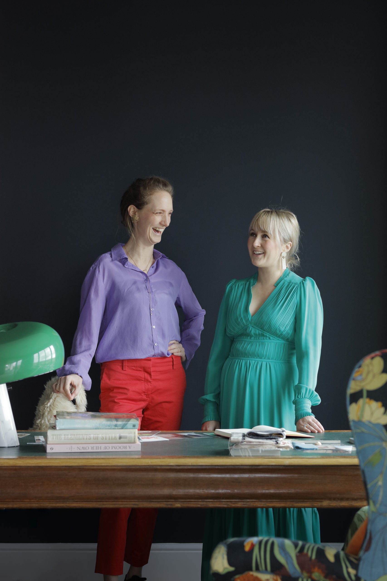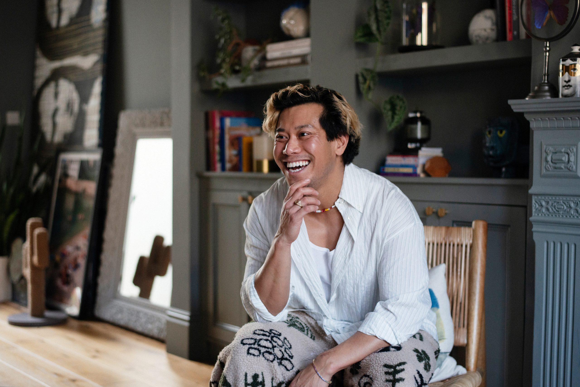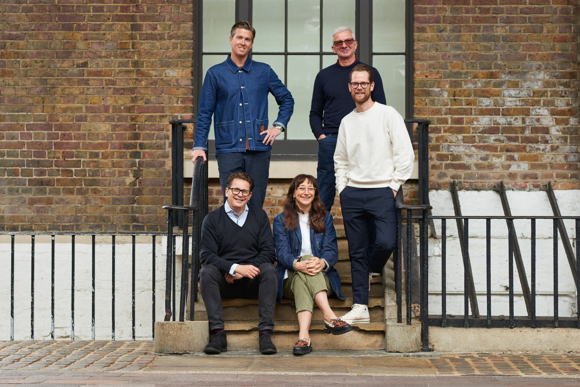Story Design. The architect bringing narrative to space.
Andre Kong is the founder of ‘andre kong studio’, an emerging, award-winning architecture and design studio based in London working on international projects across different typologies and scales. Their work focuses on playful designs that tell stories with buildings and spaces.
Stepped Loft in London was nominated for ‘Building of the Year’ by Archdaily, Longlisted for the ‘Don’t move, Improve’ NLA Awards, and winner of ‘Best Housing Exterior’ in the Surface Design Awards 2023.
‘andre kong studio’ is currently a finalist for the Young Architect of the Year awards.
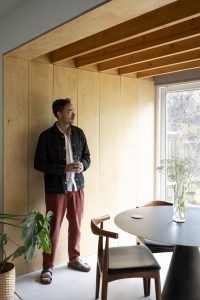
Andre Kong founder of andre kong studio
Once upon a time there was a young boy in Lisbon who grew up close to his grandfather, a metal worker, and his grandmother, a seamstress. What he loved most was to be with them, watching them work with hard, sparking metal and soft, delicate, colourful fabrics.
“It’s where I became interested in the idea of making and was given a natural understanding of raw materials being turned into beautiful and practical things.”
Kong’s grandparents wasted nothing and saw potential in every material they handled, and that concept is now at the heart of his architectural practice and his work with people making a home in London. As well as designing a new showroom in Kings Cross for Nona Source out of fabric and metal, (Nona Source is an LVMH sustainable brand that gives new life to unused textiles), his studio has recently designed a project in Colindale for the London Festival of Architecture.
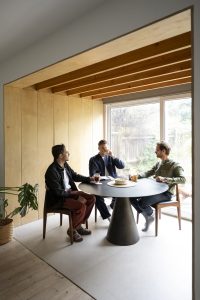
SoH founders Mathew Walters and Stuart Aikman with Andre Kong
“It’s a pavilion structure that helps people navigate the neighbourhood, a trellis for plants outside the underground station in which I’ve made steel form soft patterns not usually associated with metal. The structure feels as if it’s grown, like a plant.”
The other great influence in Andre’s early life was the theatre, his involvement in which he credits with teaching him “the importance of clear storytelling and the impact of visual drama in space.”
The seeAsaw Project, opening this month on Governor’s Island in New York City, is a series of seesaws connected by hammocks made from reclaimed fishing nets. The nets – known as ghost nets – were rescued by Ghost Diving, an organisation that retrieves nets discarded at sea that kill marine life. Andre Kong’s design is part of the project’s New York mission to inspire and teach skills to young people from all sorts of backgrounds, particularly disadvantaged ones. The idea behind the design of the space and the whole project is ‘making waves through play’.
“In our public projects and our residential design, we tell stories through architecture,” Andre explains. “Can this building do something more than shelter or house people? When you look at it, does it spark ideas in your imagination about why it is the way it is and why the materials and design are the way they are?”
Kong’s striking and highly acclaimed residential design, Stepped Loft, in south-east London, exemplifies this line of questioning in response to a client who approached the studio saying that in an area replete with loft extensions they wanted something that felt special and unique to their home and their life. The client had emerged from lockdown with a second baby due and her professional life relocated from the office to her home. She needed a space she could remove herself to and be focused in and an extra room to accommodate a growing family.
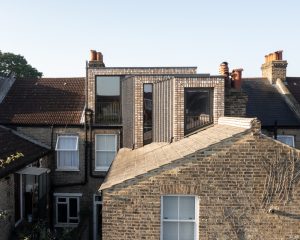
Stepped Loft/Andre Kong Studio. Photo © Luke O’Donovan
“Their story was about growth in the family and in their spatial needs. We took that and came up with an idea of using the space they had a bit like a telescope or a chest of drawers and pulling out one drawer, then another, and then another, to achieve some very practical benefits.”
“Our most successful architectural projects are the ones that inspire not just the client and the public, but the planners too. We included the story behind this proposed loft extension in the planning application itself, and it went down very well. Unusually, I got a call from the planner who said, ‘This is an exceptional project and it’s going to be approved,’ which was a lovely moment.”
“We want Londoners to engage with residential architecture by doing things that interest people, hooking them in with questions like, ‘did you know that this material is actually reclaimed and has lived multiple lives before?’ We want them to know that their design ideas and dreams will be engaging with their immediate context. That was important with Stepped Loft because it’s a row of Victorian terraced housing, and we felt it was important to stay within theexisting palette of colours and materials. Traditionally, loft conversions get clad in tiles to be in keeping with the roof, but that feels like trying to hide what you’ve done, which is counterintuitive to great design.”
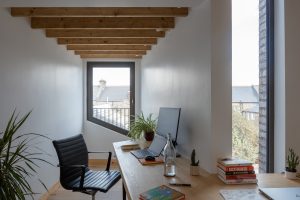
Stepped Loft/Andre Kong Studio. Photo © Luke O’Donovan
“We took the brick material of the house but infused it with the dark grey color of the existing roof. Then, because we didn’t want the whole thing to disappear, we used brick similar in colour to the original house to highlight the portals from which each of those volumes telescope out, so that you accentuate the mass and that narrative of the three volumes. Original and contextual materials like brick are important to us and serve as inspiration to many projects. Traditional building techniques and materials are often great solutions for new buildings.”
This is a subject that Andre talks about with conviction, that we have gone on a detour from the skills and knowledge possessed by architects and builders from a less technologically advanced past who, out of necessity, had a better understanding of how to use resources.
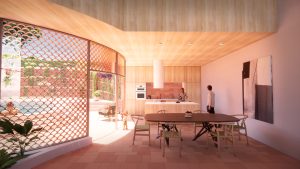
Scoop House/Andre Kong Studio
“All sorts of knowledge, like heating and cooling, joinery over affixing, became lost over the years with the ability to control everything through technology and do things quicker. When electricity and technology weren’t available to control the temperature in a house, there was a much more sophisticated understanding of the role of thermal mass and natural ventilation of spaces. We used to build so much more in wood than we have done in the recent past. Now, there’s a re-emergence of timber, which is great because it locks in carbon, and it’s also extremely fire resistant because timber chars on the outside while protecting the integrity of the core of the wood.”
“With homes like Stepped Loft we want to use materials in a way that talk to the existing buildings surrounding it. We want to design buildings that are new, different and playful, but we also want them to feel integrated within their context. Lessons from the past are immensely valuable, that is a whole story in itself.”

