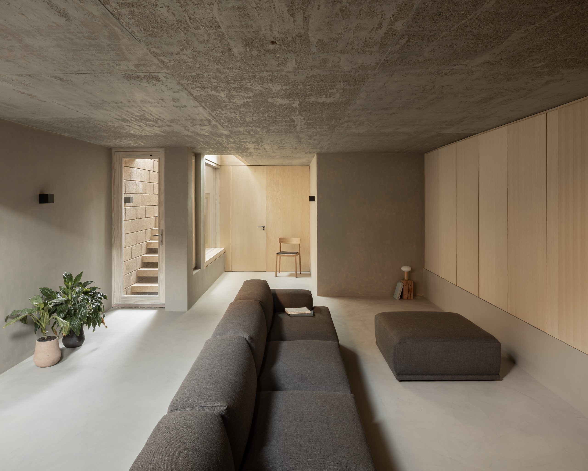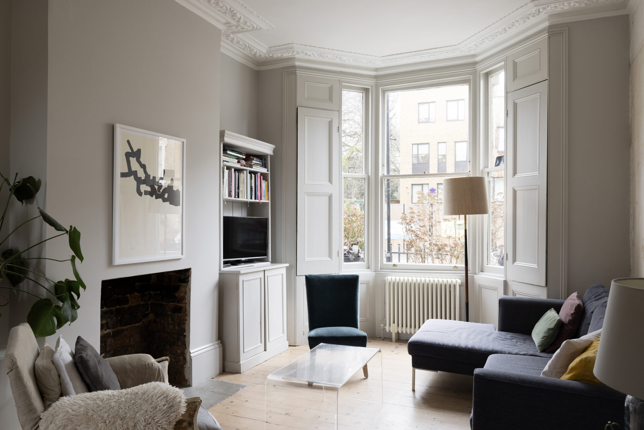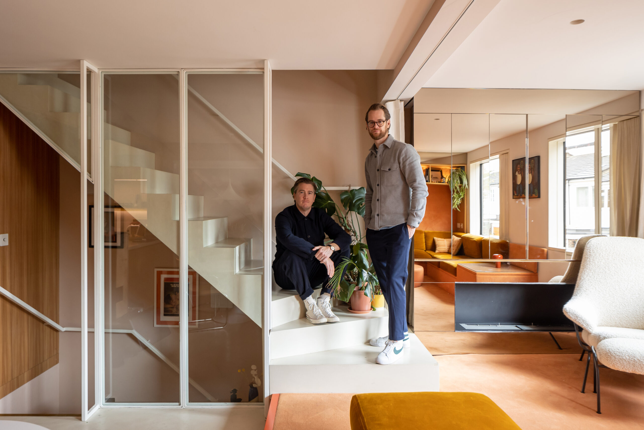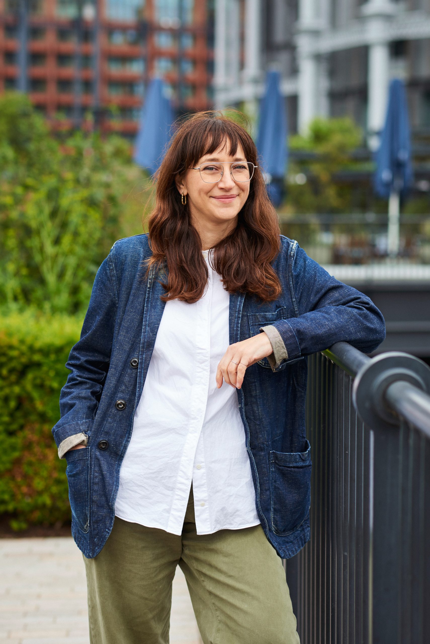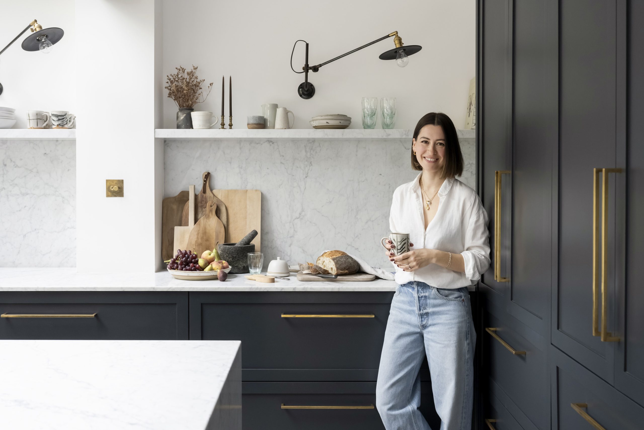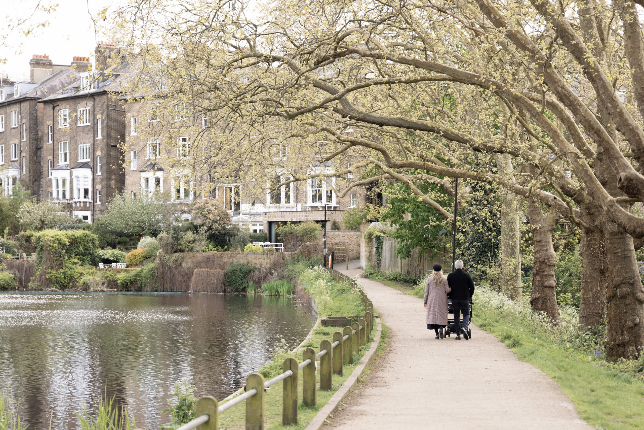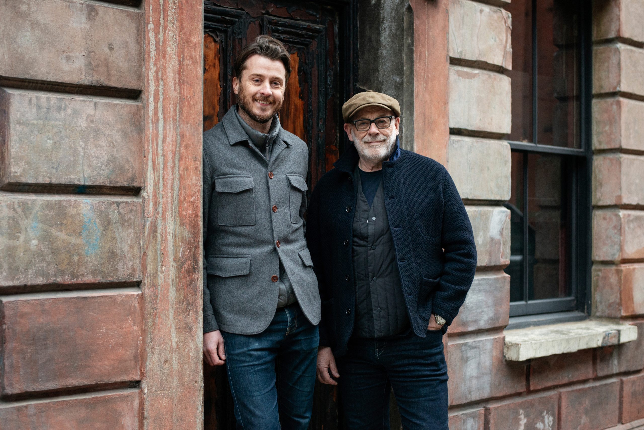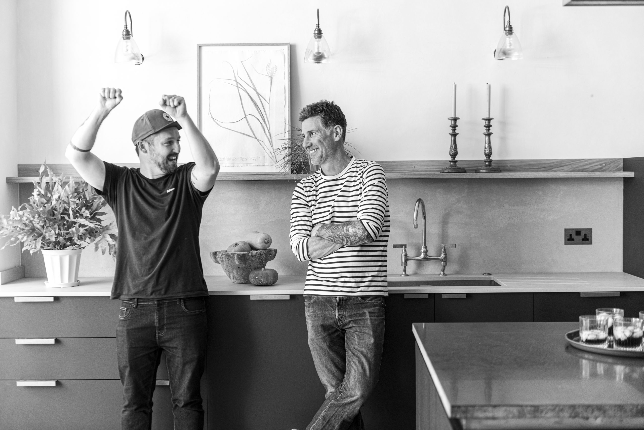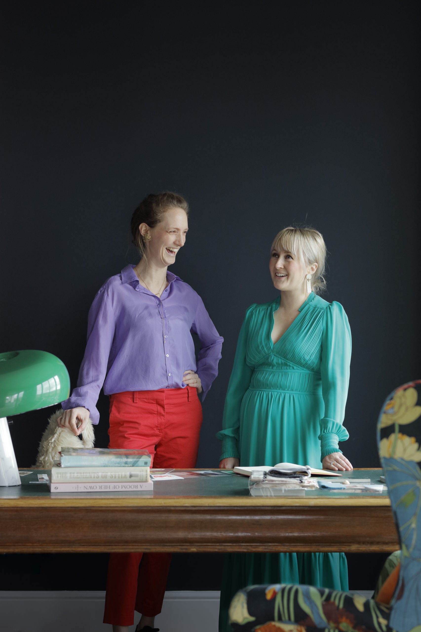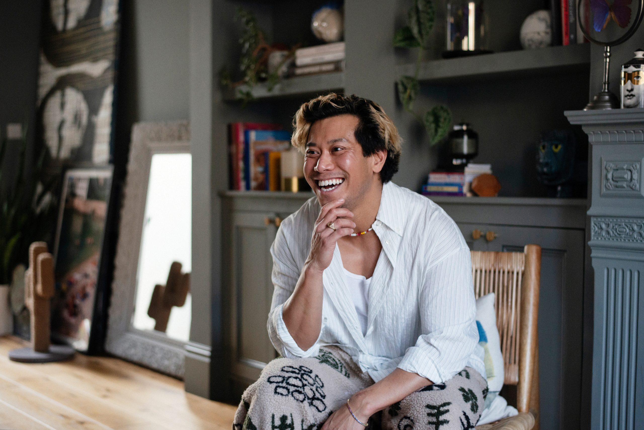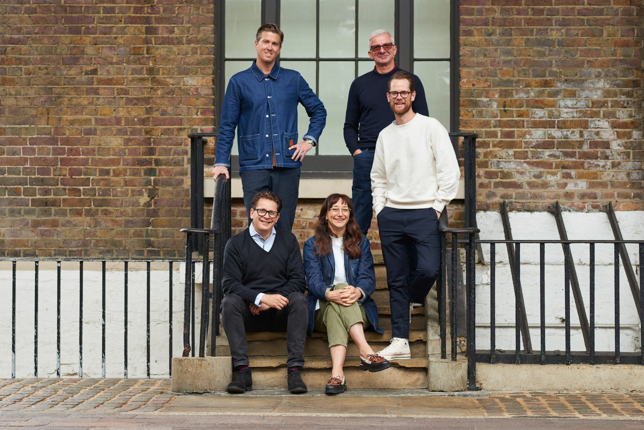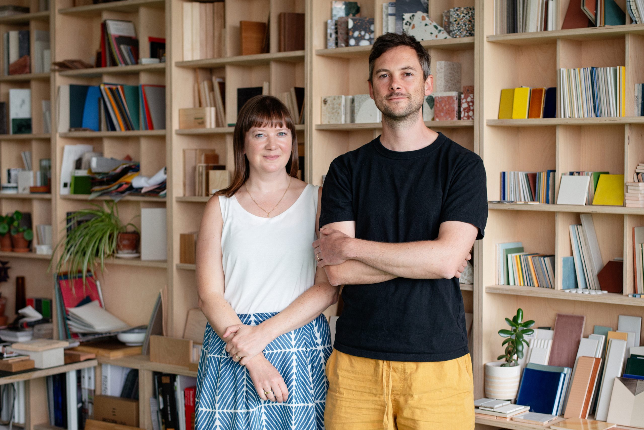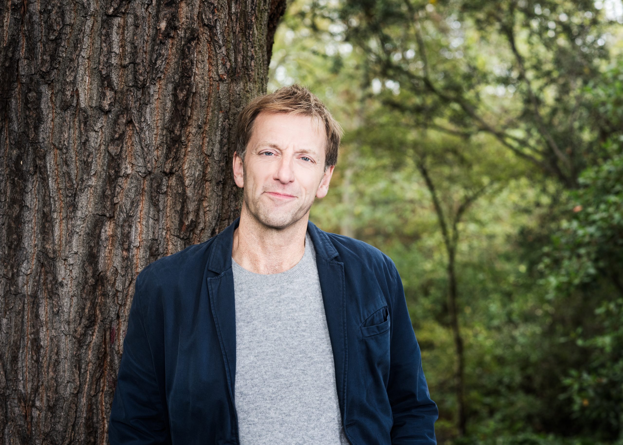A conversation with architects Common Ground Workshop
Breaking down barriers
Awarded the silver medal in this year’s ‘Better Future – London Design Awards 2022’ and currently shortlisted for the prestigious Manser Medal, awarded annually in recognition of the best completed house in the UK, Bethnal Green-based architecture studio Common Ground Workshop is being recognised for the special ethos of collaboration between client and architect it has brought to London since 2014.
Mark Sciberras founded the practice in 2014 and was joined five years later by Jack Pannell. For both, it’s all about relationships; with clients, and with their trusted community of builders, engineers and craftspeople. Jack gave us an insight into how they go about doing the work they love, and his own corner of town.
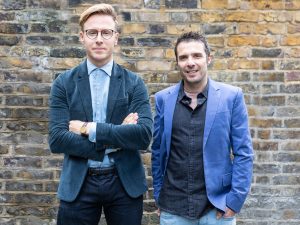
Jack Pannell and Mark Sciberras of Common Ground Workshop
Where is home for you?
Limehouse, a special part of London for putting its residents so in touch with the river and for the unique experience of living next to a natural phenomenon. The Thames becomes the polestar of your day-to-day life when you live there. I like being on the doorstep of Wapping, and with Spitalfields, the City and Borough surrounding you, it’s a fantastic place to live.
What’s an ideal project for Common Ground Workshop in terms of a challenge?
One of our current projects, in Cottage Green, typifies the sort of mathematical, architectural, and planning puzzle we love solving as residential architects, and is also a typical scenario in that we were brought on board because the client had liked a nearby project of ours in Camberwell. That earlier client wanted us to demolish a garage in the backyard of a small corner site and to create a one-bedroom house in its place. What we built there was homely and functioned beautifully in the space, and proved to be a calling card.
The owner of a small unit in Cottage Green then asked us to redesign the compact mid-century warehouse for residential use. He wanted to do this as a tribute to his late son, Lloyd Eist. When the client was unable to progress the project, we bought the site and developed the project ourselves at Common Ground Developments. We’ve maintained the existing warehouse form and added to the side and above, bringing to a minimal site a highly sustainable, two bedroom, two living space house over three floors. It has a ground floor courtyard and a top floor external terrace. It’s been a really satisfying project which we have named ‘Lloyd Eist House.’

Lloyd Eist House, Cottage Green, SE5
What do Londoners turn to you for?
Flexibility and beauty. The need for flexible spaces has become a recurring theme in our conversations with prospective clients. Designing a home where one of the bedrooms can become a living room or a workspace. Creating a living space that a business can run from. And the desire for something deeply pleasing to the eye that also makes life better on practical levels relating to family and work and income streams.
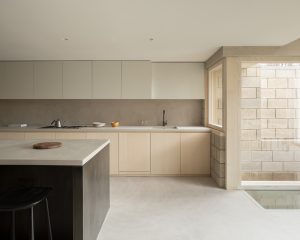
Spitalfields House, Spitalfields, E1
I think our clients expect us to show our hand early when it comes to portraying ambition for their project. We like to start with the budget conversation, hand-holding a client through it all, and not just saying what they want to hear but what they might also need to hear; like the fact that their budget has no VAT attachments if it’s a new build, but if you’re using us as home extensions architects, doing a refurb project, you lose one sixth of your budget in VAT from the start. Just getting a bit of reality out of the way means we can get down to the creative vision and maximising the potential of the site, which is what they’ve really called us in for.
Why are relationships so important to you?
For our client to end up with everything they want and dream of, on schedule and on budget, they need an architectural studio that knows how to work with planners. We work on a lot of quite tricky urban sites. We’ve worked on roof spaces, we’ve worked with garage sites that we’ve turned into three-storey houses where planners said, “You’ll never get planning for that.” It’s become a mission for us, to not be defeated by that. We get stuck into why previous applications have failed. It’s often a lack of detail in the report writing and the design. We talk to planners conversationally, off the record, not initially about rules and regulations but about them and their approach to work.
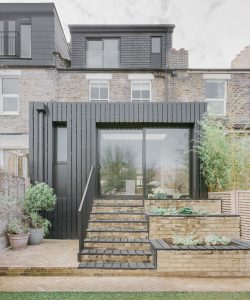
Eversley Road, London, SE7
We’ve been doing this for years and what we’ve realised is that planners are interested in the story of the development being proposed. These days, planners in London are really into their job; they’re interested and interesting. We tell them the story of the site, of the idea, of the building we are proposing to build or change. Naturally, a vital part of the narrative is aiming to hit zero carbon levels, incorporating brilliant heating and cooling principles, rainwater harvesting, and the choice of materials. But it’s more than ticking boxes, it’s why and how we and our client want to do these things that matters. Planners hear a narrative they are a part of and get on board from very early on. We’ve got through some very tough planning regs and, for us, doing that for a client is incredibly satisfying. That’s when you’ll hear a champagne cork pop.
Why the name, Common Ground Workshop?
It relates to where and how we work. We feel that we could talk and write about collaboration and breaking down barriers between people and our profession, but we really just have to do it. When Mark formed the company, instead of simply designing an office, he made the architecture studio a hybrid workspace for Common Ground Workshop and other related businesses with a community focus to generate business within the local community. It meant residents and design professionals sitting shoulder to shoulder in a common lounge. We are a collective and we want to improve the built environment for everybody, starting on our own doorstep as architects in East London.
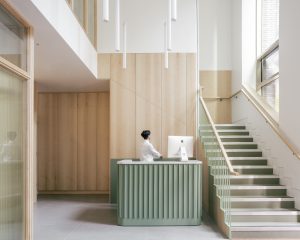
Ten Health and Fitness; A luxury pilates, health and fitness space at Embassy Gardens, Nine Elms
The idea was to run a commercial business from a very public space, and at the weekends we completely packed down the office and opened up the whole floor to provide a café and a community events space.
In 2019 we took things further and set up a workspace collaboration with lighting specialist Tala, who have a canal side warehouse space on Vyner Street, in Bethnal Green.
Separate to that, we now have two sites of our own, with The Common E2 providing a relaxed, totally flexible work and meeting space, and we’ve opened a project space gallery, Commonage, that showcases emerging artists from diverse backgrounds who are offered exhibition space free of charge.
Common Ground also resonates with how we work. Clients want to be given a vision for their site, they expect a joined-up set of thoughts and beliefs from us about our ideas. They also want the absolute knowledge that what we are proposing will become reality, which they get from our very strong and trusted network of builders, structural engineers and other consultants. We all share common ground in how and why we go about our work.
Tell us about a part of London that inspires you.
I have this favourite walk from home, starting among the narrow streets of old Limehouse and ending at the vast modernity of Canary Wharf. I fell in love with Canary Wharf during long walks in lockdown. I love how out of place it is in that part of London and the fragments of shifting history that are revealed when you meander and catch sight of remnants and old plaques, that you can read about the mills, warehouses, and docks.
We do quite a lot of work these days in Canary Wharf and City Island and Royal Wharf. It’s a part of London that grew on me and now I regularly walk there and find it very therapeutic.
Find out more about Common Ground Workshop at www.commongroundworkshop.co.uk

