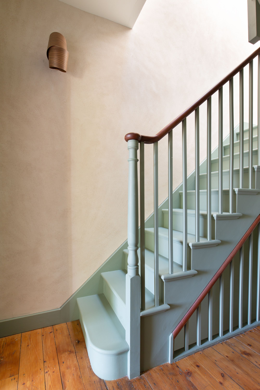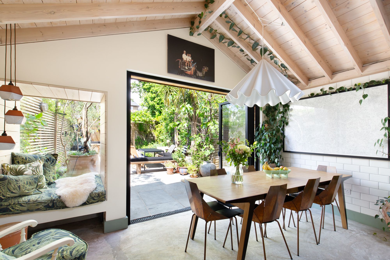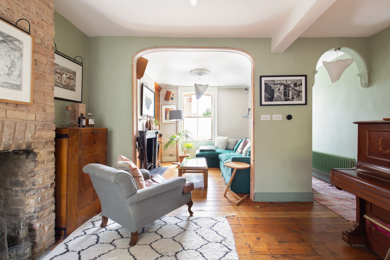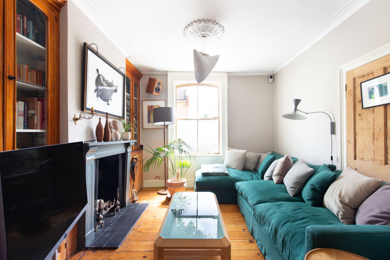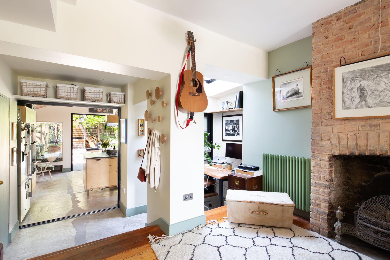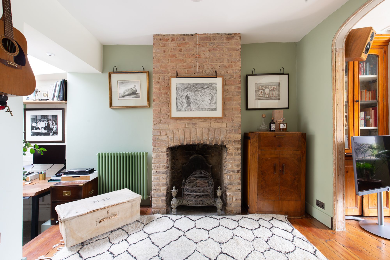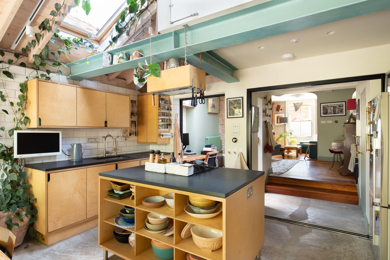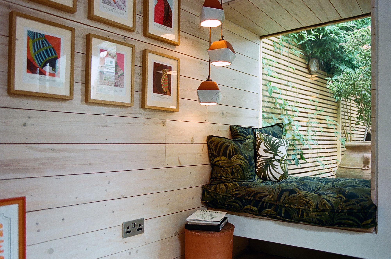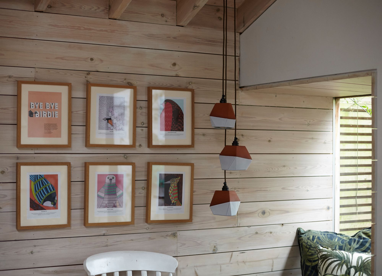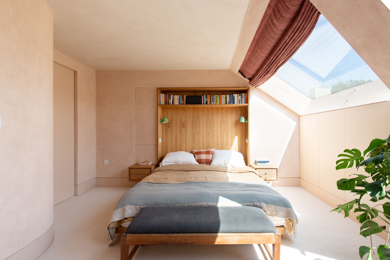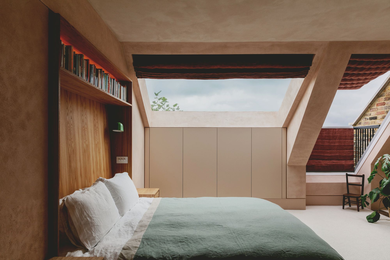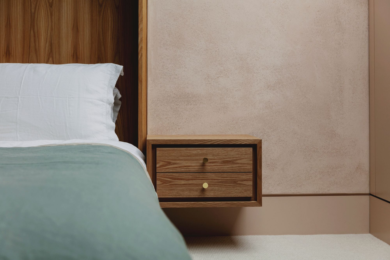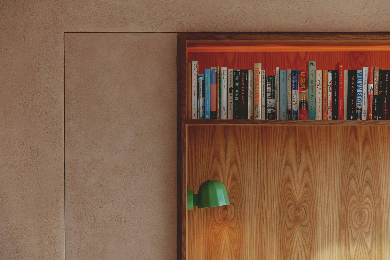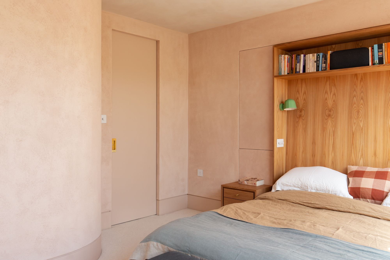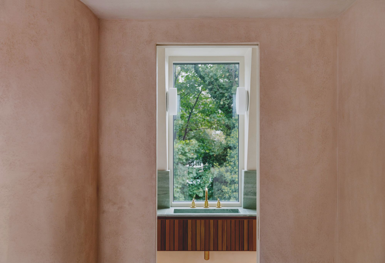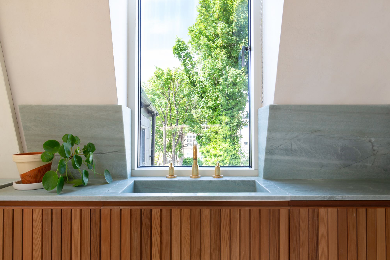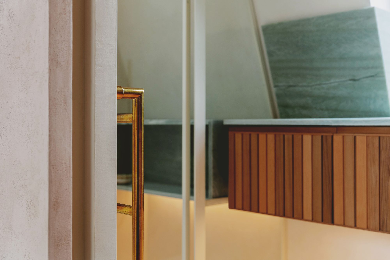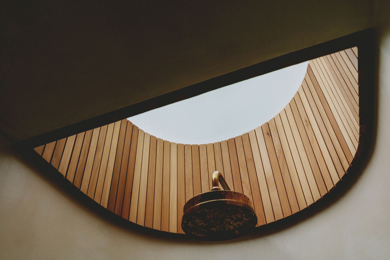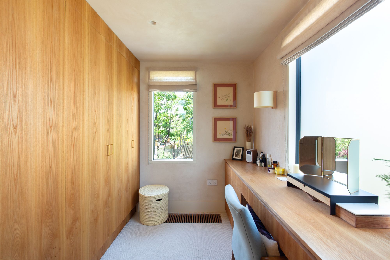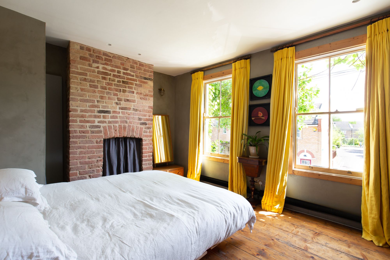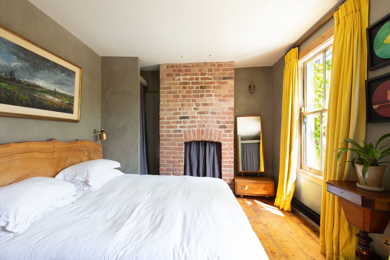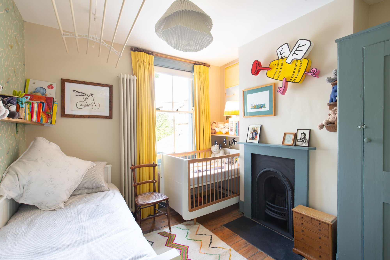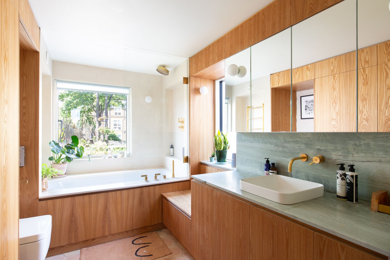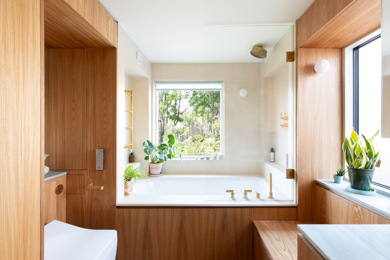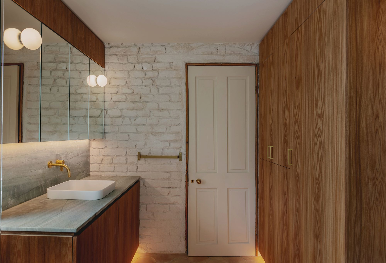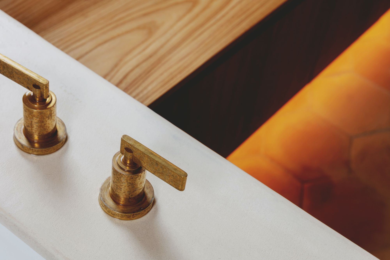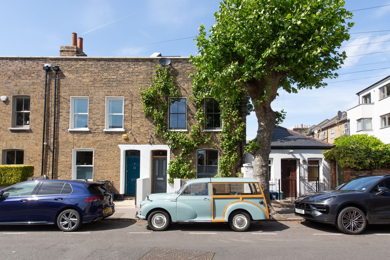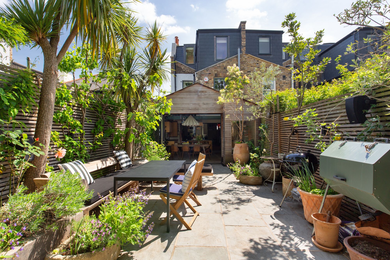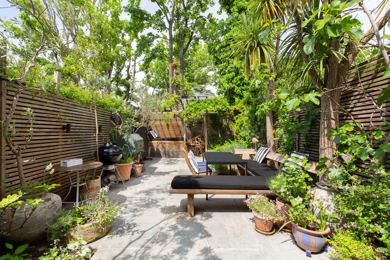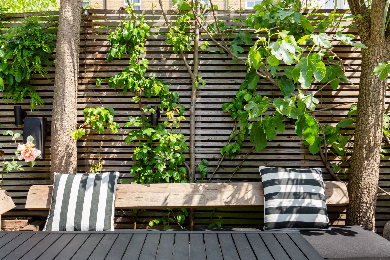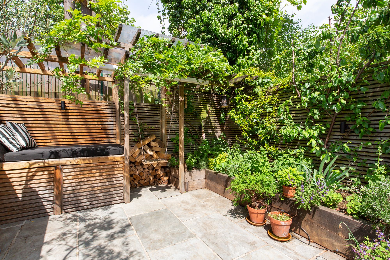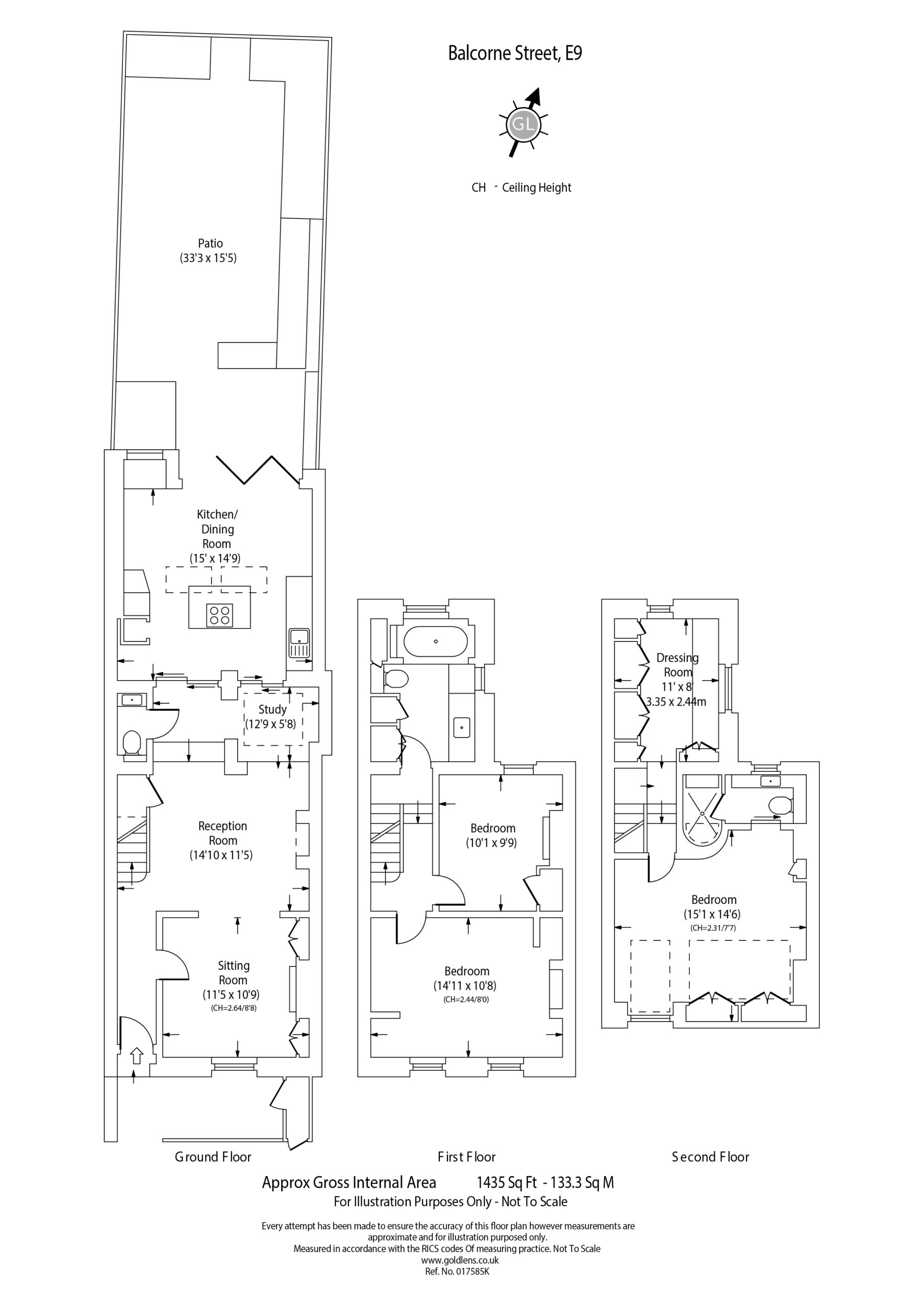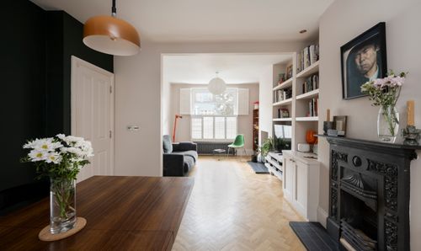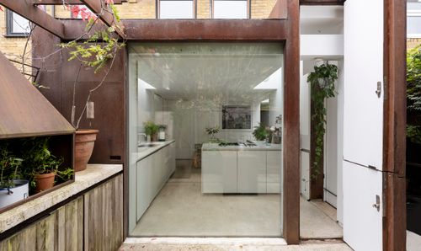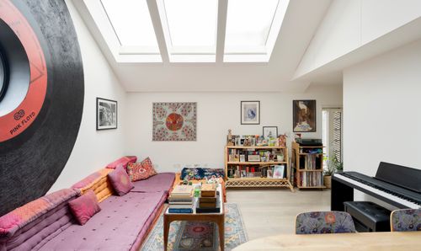Property information
Balcorne Street,
Victoria Park Village,
E9
Sold
Freehold
EPC RATING: C
Council Tax : band D
- 3 Bedrooms
- 2 Bathrooms
- Fourth Bedroom / Dressing Room
- Thoughtfully Redesigned
- Victorian Family Home
- Original Features
- Sash Windows
- Primary Bedroom with En-suite
- Large Landscaped Garden
- Extended Kitchen with Vaulted Ceiling
- EPC RATING C
Story of the Home
I bought this Victoria terrace in Victoria Park, Hackney in 2011. When the house came online, I viewed it immediately and made an offer that was accepted on the very same day. I think it was the quickest sale the estate agent had ever made.
The house was built in 1860 and captured my imagination as soon as I walked in. As a trained architect, I knew exactly what I was looking for, and wanted a renovation project.
Clearly everyone who lived here before me also cared for and respected the house. All the original features remained intact, unlike some of the other houses on the street that had been modernised heavily since the 1980’s.
The renovation happened in two phases. The first was inspired by both Scandinavian and Japanese influences. I personally love the use of wood and light in both design cultures, so with the help of my friend and architect Tom Kaneko who is Japanese, we decided to blend the two.
Everything about the design is both intentional and thoughtful. I spent a year living in the house before building work began. I observed how friends and family moved around the space, and how the light falls in each room at different times of the day and across different seasons.
We added a kitchen and dining extension to the ground floor, creating a light and open space that flows out onto the garden, perfect for the summer months, but with the flexibility to enclose the space and make it feel cosy in the winter.
The sitka spruce roof structure was left exposed and also used for internal wood panelling, and red cedar cladding brought warmth to the modern exterior. The kitchen was built bespoke, using birch plywood, complemented by an unpolished, hand poured concrete floor.
As time moved on, the house became a family home again as my girlfriend moved in with me. We asked our friend and architect Louis Hagen Hall to help us ready the house for the imminent arrival of our son.
Adding an extra floor, we created ‘an unfolding sequence of rooms’ which includes a dressing room/study, a primary bedroom with expansive windows, and an en-suite with a cedar clad skylight above the shower providing uninterrupted views of the ever-changing sky.
Other materials used were clay, elm veneer, brass, micro-cement and stone. We wanted to feel the luxury of a boutique hotel but also the cosiness and practicality of an everyday living space.
We also refurbished the family bathroom with a Japanese toilet, in which terracotta tiles are complemented by light green stone. There are a variety of clever integrated storage solutions contained in the Elm veneer cupboards, which are essential to a growing family; there is a perfect spot for everything.
The design of the garden was equally important as we are a social bunch. As well as mature fruit trees and a flowering wisteria, the garden has high quality speakers wired-in, bespoke seating, lighting and even a projector screen, which we use to host outdoor movie nights.
The local area, Victoria Park, gets better and better every year. The park itself is never-ending and is a short walk away via the village, which has a host of great shops and restaurants. There's always something new to try especially for the foodies.
You can pick up a delicious loaf of bread in one of the many bakeries nearby; The Pavilion, Pophams or Jolene. London Fields, the canal and Broadway Market are 10 minutes walk away and full of great shops, bars, food, weekend markets and vibes. The restaurant scene here is flourishing with new inventive cooking. Our current faves are Bright, Cornerstone, Nest and Silo.
Living Space
Kitchen
Primary Bedroom, En-Suite and Dressing Room
First Floor Bedrooms & Bathroom
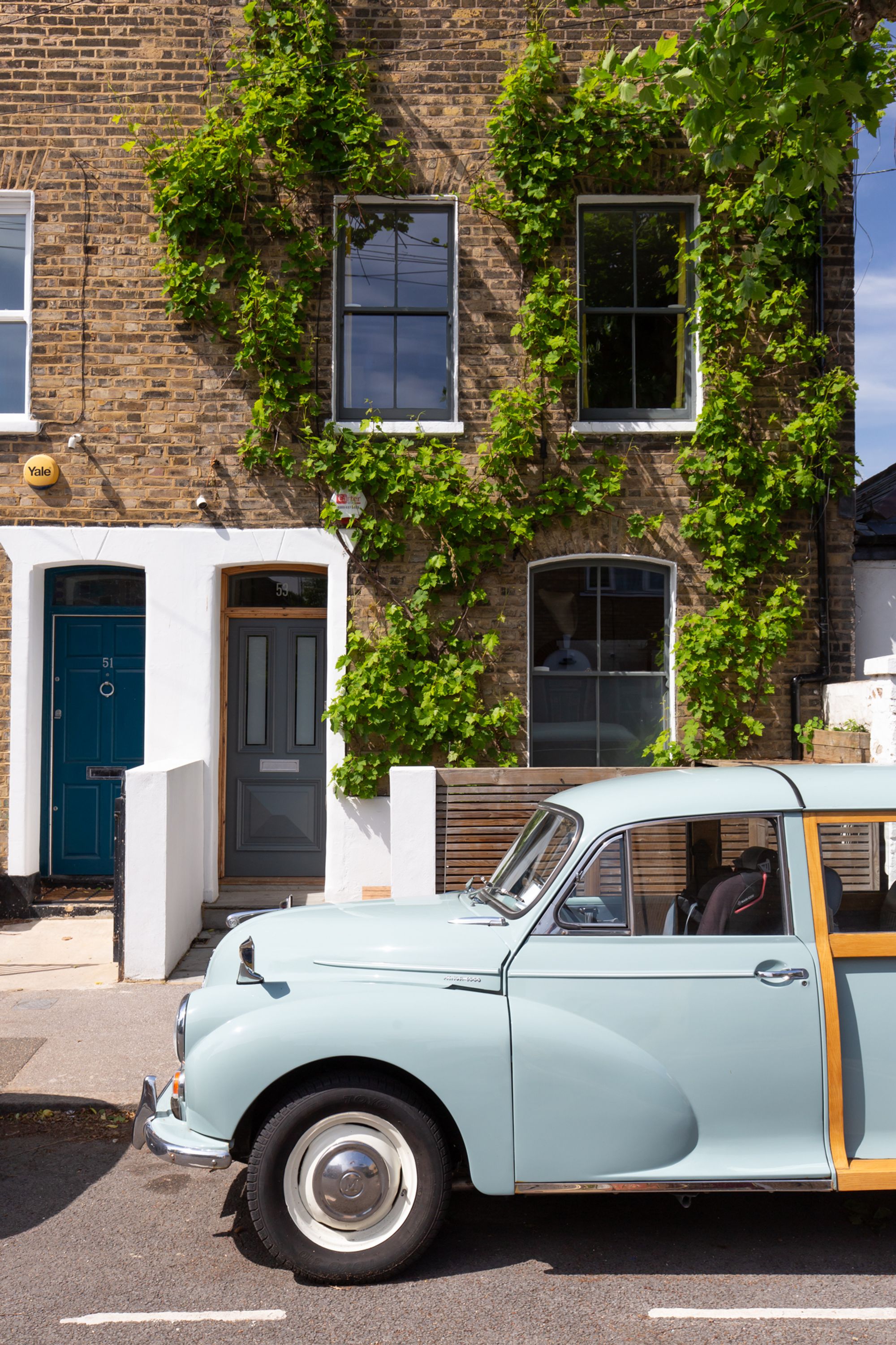
"Everything about the design is both intentional and thoughtful. I observed how friends and family moved around the space and how the light falls in each room."
