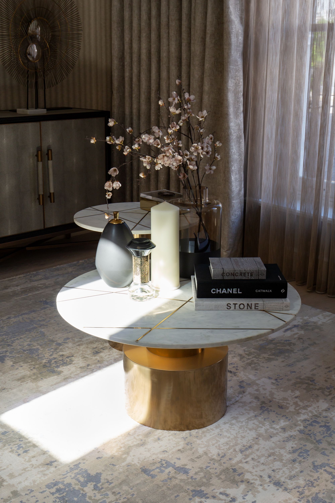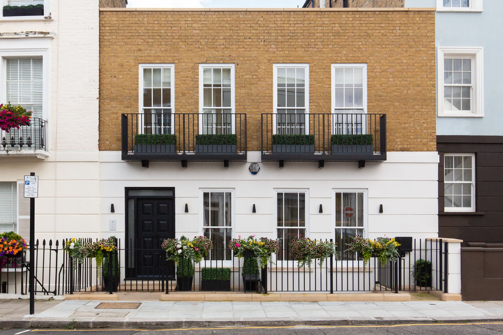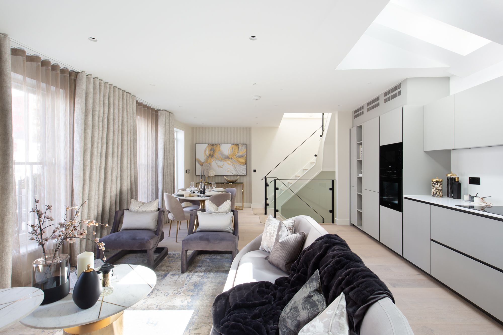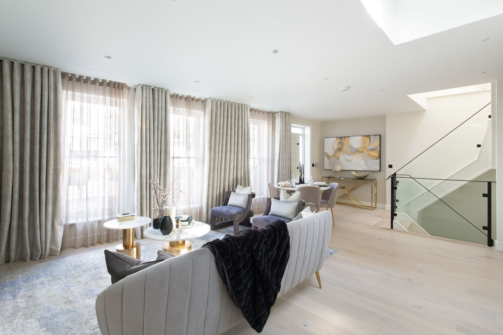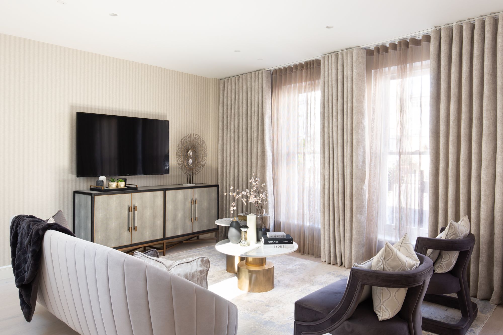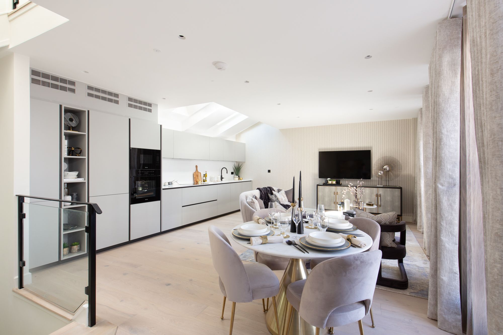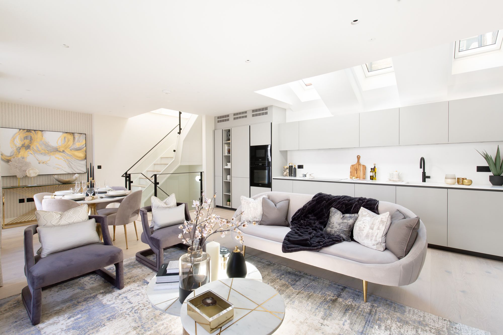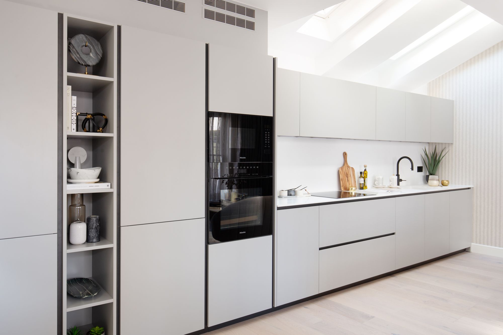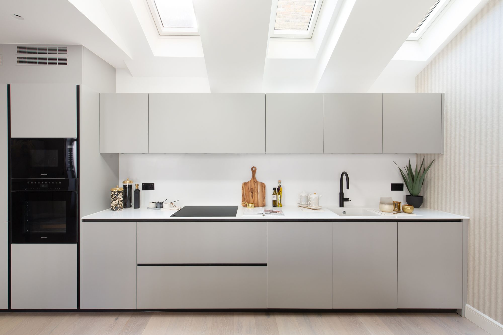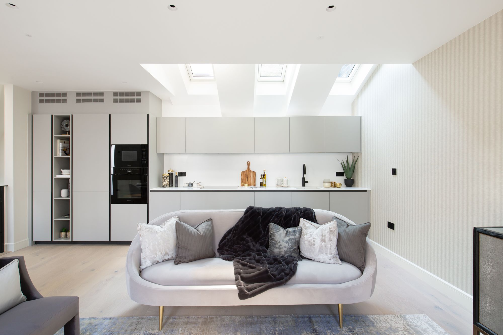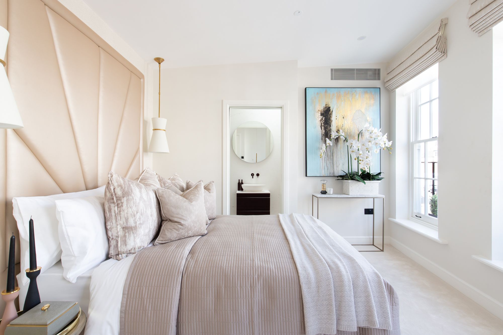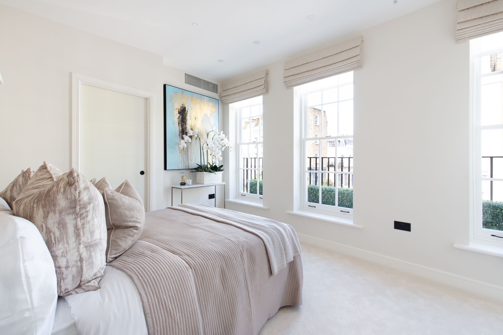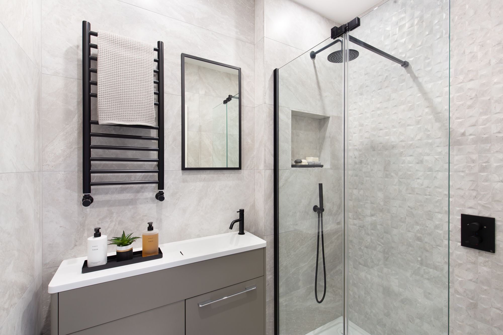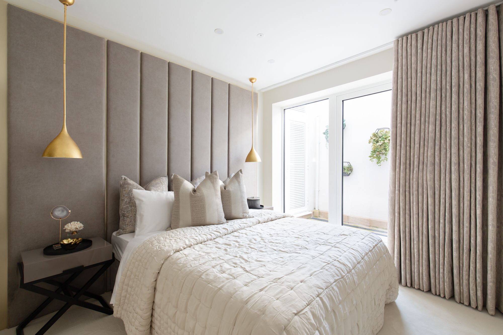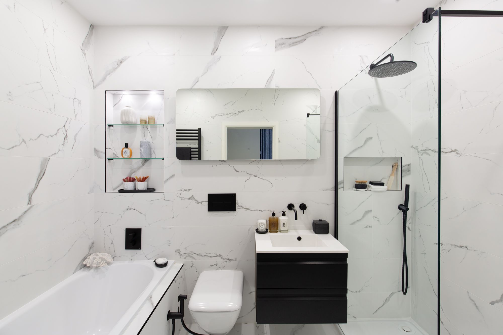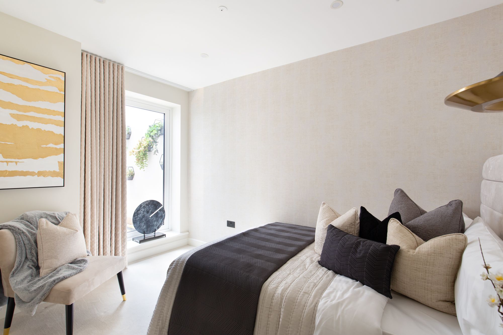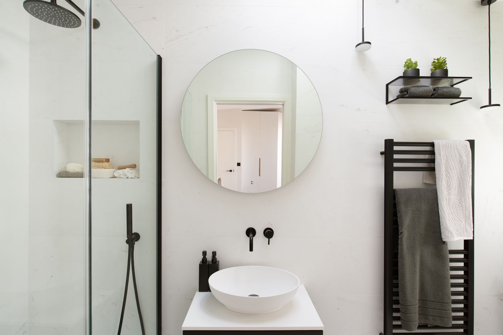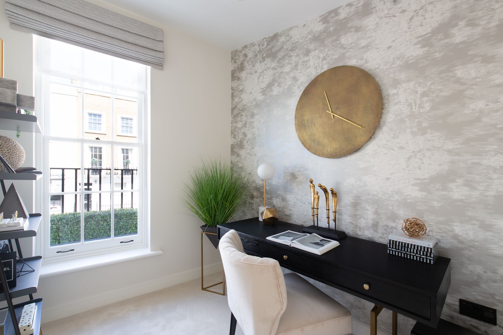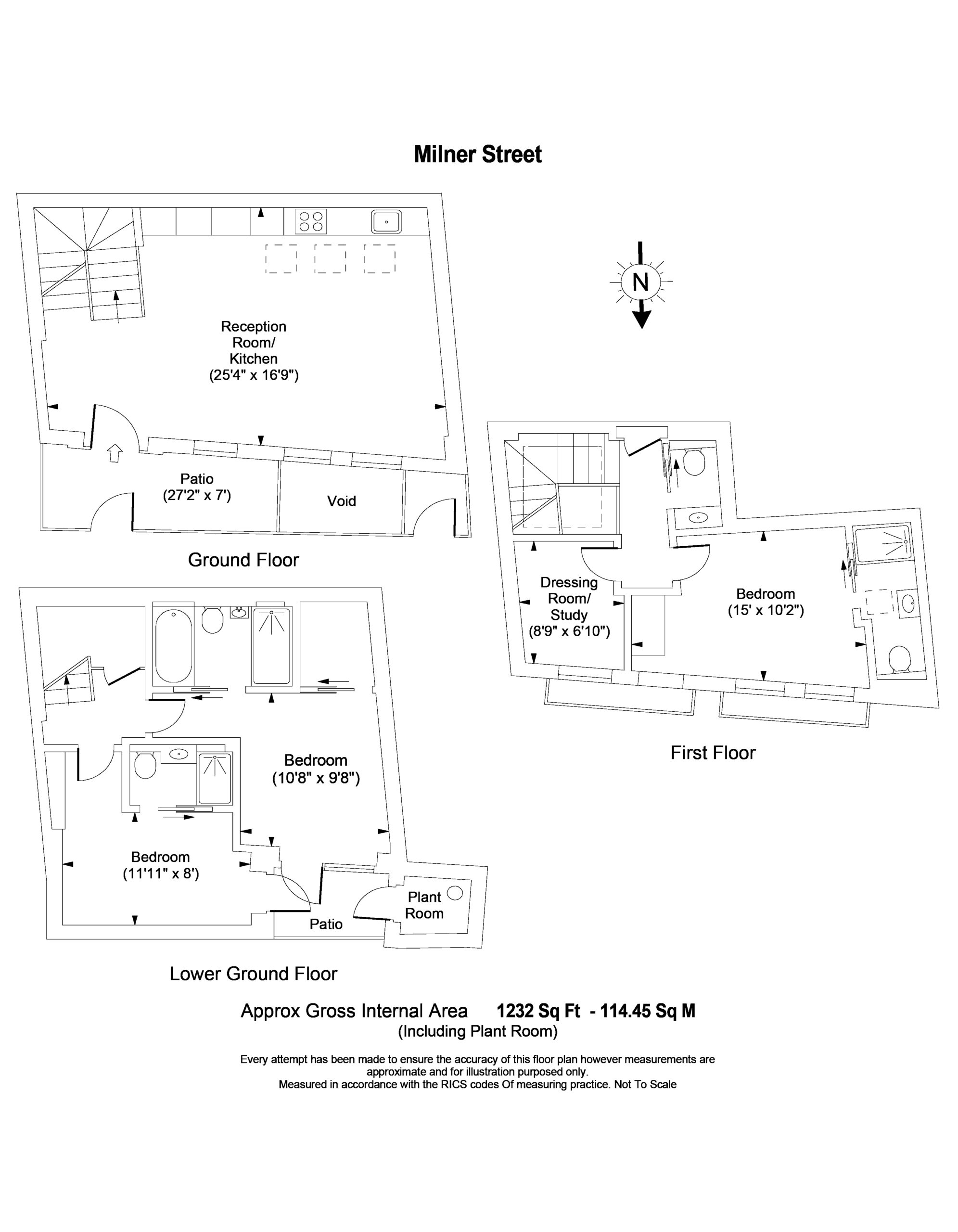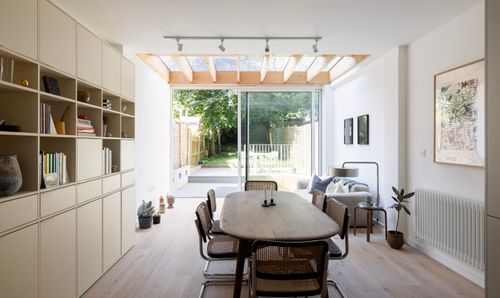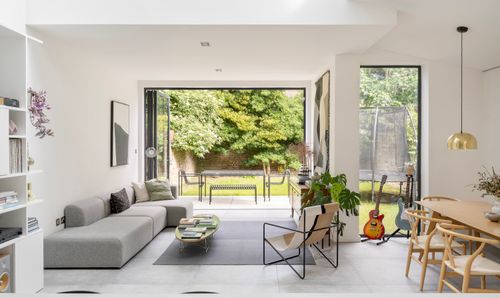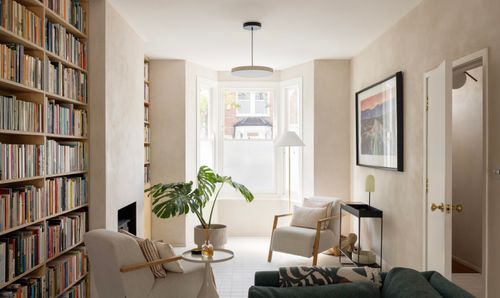Property information
Milner Street,
Chelsea,
SW3
Sold
Freehold
Council Tax : band G
- 4 Bedrooms
- 3 Bathrooms
- New Build House
- Air Conditioning (Comfort Cooling)
- Underfloor heating throughout
- 10 Year Warranty
- CAT 5 & 6 Throughout
Story of the Home
2b Milner Street is an extremely rare, three storey freehold house in a central and sought after location in Chelsea.
The property is brand new and immaculately presented, available ‘as seen’, including all furniture, fixtures, fittings and a ten year Build Zone new home warranty.
Four windows wide and arranged over three floors, the home provides wonderful lateral living
accommodation and a separation of bedrooms that creates versatile space ideal for modern living and entertaining.
The ground floor is 25’ wide with an open plan kitchen/reception room. The four floor to ceiling windows at the front and additional four skylight windows to the rear create a bright and welcoming space.
The lower floor comprises a large bedroom with an en suite bathroom and walk in wardrobe.
Bedroom three is also a double bedroom with en suite shower room. Both bedrooms have full height glazed doors that open to a courtyard patio. To ensure interior comfort, an external plant room is discretely situated off the patio. The first floor has a large bedroom with en suite shower room and separate dressing room/study allowing for versatile use.
Specification:
The build quality and detail is felt throughout the home with a high end specification that includes:
• Underfloor heating throughout
• Air conditioning (comfort cooling) throughout
• Real hardwood floors
• Misting system
• 10 Year Build Zone new home warranty
• Entry sensors which automatically welcome you with intelligent lighting to the whole ground floor and stairwell.
• The underfloor heating, air conditioning, heated towel rails and hot water are app controlled from a central system, which also controls the smart alarm, video intercom and has flexibility to accommodate the home owner’s needs
• CAT 5 throughout
• CAT 6 throughout
• TV points in all rooms with data access points
• Matt black switches/sockets including USB ports
Kitchen:
• Porcelanosa bespoke fitted modern sleek handless kitchen style. A soft grey matt finish with solid Krion work surface.
• Miele oven, induction hob and microwave
• AEG fridge/freezer and dishwasher
• Elica extractor fan
• Quooker 4 in 1 tap with sparkling, chilled,
room temperature or boiling water
Bathrooms:
• Designer modern Dansani sanitary ware
• Contemporary Crosswater matt black tap
• Matt black heated towel rails in all bathrooms
• Porcelain tiles
• Powered mirrors in WC, master bathroom and bedroom 1 en suite in cool and warm whites, douche taps.
• Dual shower heads
The home has been built by Vigo Group, a third generation family business grown over fifty years, specialising in the development of bespoke homes.
There is a patio to the front of the house and a courtyard patio on the lower floor accessed by both bedrooms.
Kitchen/Reception Room
Bedroom
Bedroom
Bedroom
Bedroom/Study
Bathroom
Shower Room
Shower Room
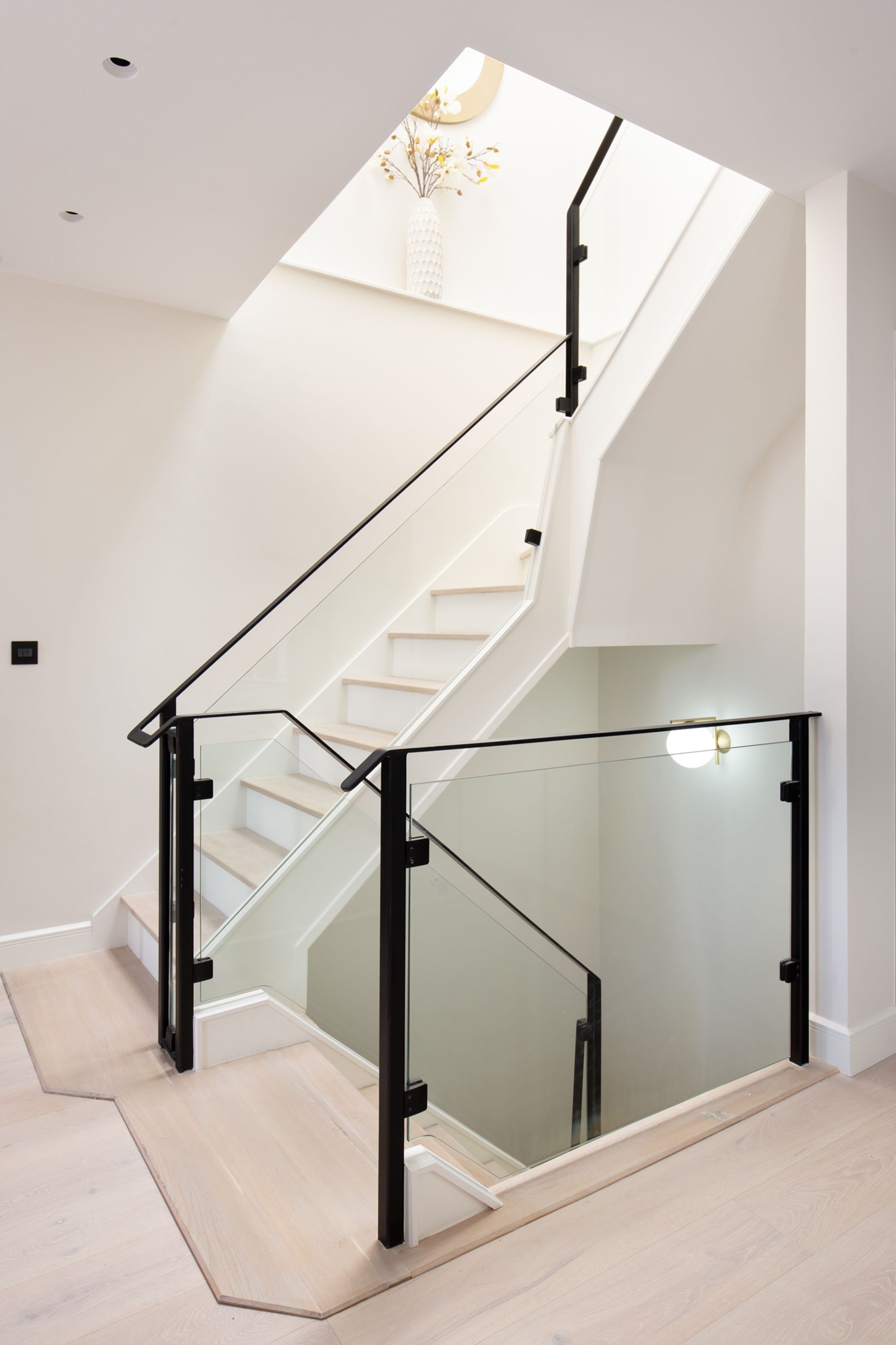
"Brand new and immaculately presented, available as seen, including all furniture, fixtures, fittings and a ten year Build Zone new home warranty."
