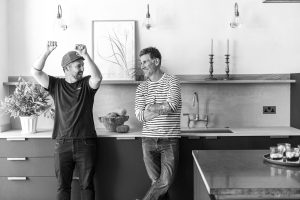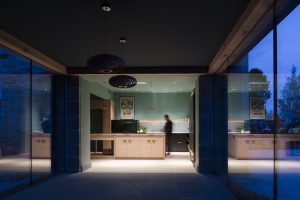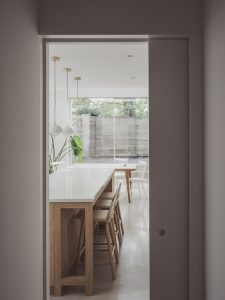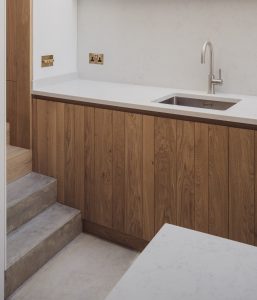“A frequent feature in London architectural conversations,” says Toby Inglis Hall, “is the intelligent, optimal and stylish extension. When they are precisely considered and exquisitely realised, they are a thing of quiet beauty. Thankfully, our Kentish Town kitchen dwells in one of the outstanding examples of the form.”
Inglis Hall is a Lewes based design studio making modern kitchens with timeless craft for food lovers in London and all over the country. Spending time with the company’s co-founder, Toby Inglis Hall, is not so much a meeting with a kitchen designer as with a philosopher, bon-viveur and master-craftsman. Here are just a few highlights of Toby’s own words, taken from our wide-ranging conversation.

An Actual Kitchen
There’s something lifeless about kitchen showrooms. They take the room that is the heart of the home and present it without the people, the life, the practicalities, the organic matter – without the food.
As well as our new, purpose built, light-filled workshop outside Lewes we have our design studio on the slope of Lewes High Street, called ‘An Actual Kitchen’ – because that’s what it is. And it’s a place to sit with us and design and craft a kitchen without compromise, a space to socialise, collaborate, eat, drink good coffee and talk with us about design, architecture, food and living.
When my partner Elisa was running the London Restaurant Festival, it meant I got to see inside loads of restaurants. What I loved about that was seeing how the great places did front of house and also behind the scenes. Out front, it’s all about atmosphere. There were some where I would look through the window from the street and it’d be candle-lit, mid-afternoon on a gloomy day, and I’d think, “That’s perfect. I just want to spend the rest of the day in that space.” That’s all we need to do in our kitchen making, create spaces like that for people to come home to and think, “This is amazing. This is where I want to be right now. I want to invite people in.”

The magic of ritual
People often think we’re quite strange, the questions we ask when we’re looking to design a kitchen. But the thing for us is asking how do you live and how do you want to live? It’s about rituals. How exactly do you make your coffee? How many pets have you got? Do you both cook? Do you cook whilst entertaining? How do you envisage using this space? The answers are going to define the approach.
What I took away from seeing inside all those London restaurants for years was how a professional kitchen is set up in sections. They have their prep area, clean zone, and so on, so we started designing kitchens in zones rather than having cabinets wherever they could be fitted. We’d say, “This is the area where you’re going to be doing all your prep, so you want all your boards and knives in arm’s reach there. You want somewhere to clear the peelings to there. You’re going to want your island no more than 1100 mm from the adjoining work surface, even if you’ve got a huge space, so you can just turn and put something down, same as in a professional kitchen, otherwise you’re doing legwork for no reward.”
We are designing away frustration and irritation. You’ve instantly got a symbiotic relationship between you and the space in which you feed your family and welcome friends.
The appreciation of nice things
I was brought up in an unorthodox way, on a vineyard in the middle of nowhere, by parents who were true hippies of the era. My mum was once digging on the dung lump, fully naked apart from a pair of Wellington boots, when her bank manager arrived without an appointment because we had no phone. She greeted him, “Hello, do come in,” and invited him inside to chat. It was quite an alternative upbringing and that also included our having very little furniture in the house – but the few things we did have were very nice objects.
My mum’s family were farmers, my dad’s were mostly into antiques and me and my siblings were raised with an appreciation of nice things. My French grandmother, my grand-mère, was an amazing potter, a contemporary of Bernard Leach, and made the most beautiful slab and wheel thrown pottery and we were all raised to value beautifully made objects and to look for quality not quantity when creating a home, from our first rented bedsits through to family houses.

A lifetime guarantee
I was a wayward child, and a fully paid-up dyslexic. My schooling had fallen apart by 16 and my mum and dad said, “What about trying cabinet-making?” It was an inspired bit of parenting. They sent me off to Rycotewood Furniture College to train and I never looked back. Something about it clicked in me immediately.
The legacy of that training is that we care about everything, every little element. From the moment someone walks through the door, I care about what they see, what they touch, what they feel. We guarantee our kitchens for life. My aim is to make things that people would want to save from the fire. And anyone you meet here when you visit is a person fundamentally involved in the design and building of your kitchen – there is no gatekeeper, no salesperson, just kitchen makers.
Why I love my job
I was up at 4am this morning to go up to English Woodlands Timber. I couldn’t find what I wanted and then saw this whole tree – milled oak from France, 34mm thick, sawn through. Stunning. That will probably do us for three projects, and they’ll be no difficult searches for timber matching and grain matching. People often find themselves with kitchens and joinery and a nagging sense of there being something not quite right, because the timber isn’t matched but they don’t know that. They only know that something isn’t quite right.
The way we use sawn timber for our kitchens means that even though a top board (which will be more crown-cut compared to a centerboard, it’ll be indirectly quarter-sawn) will have different characteristics, much like brothers and sisters, but are from the same parents. Put them next to each other and you’ll go, “Yes, they’re brothers and sisters. I see it.”
People won’t totally get it until they’re sat at home, in that quiet moment, for the first time after the kitchen is finished and they’ve properly moved into it. They’ll look around them and realise this kitchen is much more than they realised was being made for them – because of designing away impracticality, because of using traditional making methods to build a modern kitchen, because the timber is from one tree, hand-picked by the makers, it is more than a kitchen.
A Kentish Town kitchen
For us, this was a classic London project, by which I mean clients who knew what they were about and an architect already in tow – in this case Studio 163, who were great to work with.
Classic also in that when we finished, I was able to do what I love to do, which is to picture our clients spending their first few nights with their completed kitchen. Playing with the dimmers once the kids are fast asleep. Lighting candles for the first time and seeing it in shadow. Opening draws and realising that they had not fully understood how bespoke to them they had become. Realising that the island end lines up perfectly with the fridge, for easy loading in or out of shopping or leftovers. All these little nuggets of joy that good, well considered design brings to your life.

The owners made a number of smart decisions including, as they were so busy professionally, hiring a dedicated project manager as part of the construction package. This kept the project on target, and interactions with the guys on site pleasant and effective at all times.
There were some technical design challenges which Jay, our designer for this one, had to wrestle with. I like to see a struggle on the drawing board. For our Kentish Town kitchen, he had to transition between the level of the original ground floor and the excavated extension. While I like to see the struggle, I also like to see that we have been victorious in the end! In this instance, Jay used a clad tunnel to transition between the two levels, running into a run of low Oak-clad units as well as playing with the materials on the steps. Oak running into concrete worked beautifully. All of this was done in intimate collaboration with both architect and the homeowners.
Tradition wrapped up in modernity
I was very fortunate in doing a ten-year stint as a timber frame carpenter. My stepfather was one of the original timber frame carpenters to reignite the practice in this country. I am blessed to have started my working life as a cabinet and fine furniture maker and then to have had a decade working solely with sawn timber. I decided to merge these two forms of making.
Although I love Shaker kitchens and happily make them for people who come to us for that, what we are all about is making modern kitchens with traditional cabinet making practices. We’re putting the craft, and the soul, into modern kitchens. The quality of the materials we use is incredible, be it timber or brass or any component part. Feel is really important. All the things you come into contact with in your kitchen, the quality of a handle, and all the things you cannot see, the traditional and timeless making of hidden joints, they all matter enormously and that is what we do here.
 Five immovable facts about Inglis Hall
Five immovable facts about Inglis Hall
There are no company cars, salespeople on commission, no receptionist. The person who answers the phone or greets you at the door is a person directly involved in the process of building beautiful and timeless kitchens.
Once a week, on Monday, everybody sits down together and eats a proper lunch. Tools down, hands washed. Eat and talk. Appreciate. Eat a bit more. A civilised and human way to start the week.
There are faster and cheaper ways to build a kitchen. Materials are to a kitchen what ingredients are to a meal.
Proper conversation with people is an absolute necessity. Not over a phone or on a screen – face to face human conversation is the essential source of ideas and inspiration.
inglis_hall
