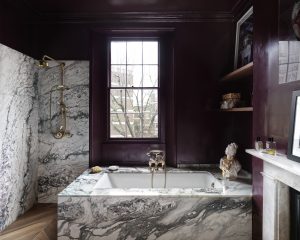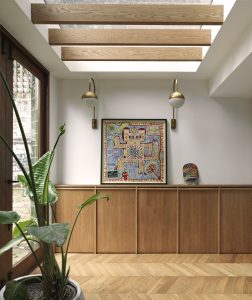For homeowners and prospective landlords, engaging an architect is one of the most significant choices they will make. Like any good estate agent, an architect should be as interested in people as they are in bricks and mortar. They listen well, understand how their clients wish to live, read between the lines of a brief, and reflect that back with ingenious design ideas.
For the benefit of all Tales of the City readers considering embarking on such a relationship, we went to the architect Anna Drakes to get some expert advice. After studying in Liverpool and London and working in New York, she now lives and works in Clerkenwell where she and former Foster & Partners architect, Amelia Hunter, founded the architectural studio, Space A. Here’s the advice she has for us all.

Budget – how to stay on track.
Budgeting projects carefully is so important. I recommend you get all your possible costs listed and quantified from the get-go and be clear when you engage an architect what your budget is. Make sure you have factored in VAT costs (an extra 20%) for both the build and the consultant charges.
It’s a good idea to assign pots of money for different elements of the project at the beginning – for example for consultant costs, construction costs, FF&E costs and assign a contingency fee on top of this. Be clear with your architect on how much you are comfortable in spending in these categories. Or, if you are not sure, make sure they give you an indication of cost alongside different design options in the early stages of a project.
Once you have an early design from the architect, it is a good idea to get your builder and/or a quantity surveyor to give you feedback on likely costs. In this economic climate, supply and labour rates are changing constantly, so it’s worth getting your design vetted alongside the status quo. Until you have an indication of all the costs, you can’t rest assured that your design and budget co-exist on the same planet. We find that it can be extremely deflating for a client and an architect if a design direction is decided only to find it is not feasible budget-wise.
Quantity surveyors can be extremely useful for a project if they have experience of similar building contexts and design ambition. They are able to provide objective and professional advice as well as check that the builder’s rates are in line with market standards.
To hire or not to hire a project manager? Enthusiasm is not expertise.
It’s an individual choice, but people underestimate how much time managing a project is going to eat up, and the expertise required. If your time is short, your build is complex and if it involves many consultants and sub-contractors it might be a good idea to hire a project manager to keep an efficient eye on all the spinning plates for you.
However, below a certain budget and level of complexity, it might not make sense. In this case really check your architect has the capacity and expertise to help you project manage as love of design is not the same as expertise.

How to choose an architect – the word-of-mouth route.
Working with an architect on your home is a personal relationship. It is essential you trust them to translate your dreams into a feasible design and beautiful home. Word-of-mouth is a meaningful way to find an architect that you can trust. Ask friends and neighbors who’ve had a good experience pinpoints quality practitioners with integrity, talent and local knowledge. You can view homes they have worked on, ask them about the way the architect’s worked and ensure that your architect will stay with you through the thick and thin of your job.
Check the day-to-day team you will have working on your project. Sometimes big architectural practices will put on inexperienced junior designers onto a job once they have won it.
Ultimately you need to know that your architect will be by your side and has proven experience in designing and delivering quality work that accurately fulfills your brief.
How to choose an architect – the aesthetic route.
Some homeowners want to point at existing work by an architectural practice and say, “we want that.” If you wish to choose an architect because you see a shared set of tastes in design and finishing, and you don’t mind where that architect is based, then you will approach them for their aesthetics and deal with the logistics secondarily. It’s a good way if you have a specific design style in mind and this is the priority for you.
If you still can’t find an architect, go for a walk.
I know people who found their architect by walking around their area and looking at the boards on building sites. It’s so easy to do and might unearth a gem of a relationship that combines both the aesthetic connection (their work made you stop in the street) and who potentially has all the in-depth local knowledge and people that will make the journey smoother. Architects with a specialist in a local area bring with them a directory of local tradespeople and suppliers which links your project to a solid lineage of high pedigree work and practice.

Ask yourself, “are we fixing or designing?” (Clue: you’re probably doing both)
You need an architect who engages with the creative design ambition but also the less exciting stuff, by which I mean remedial repairs, the things that need to be done before the layer of dreams is added.
Most properties need some fixing before redesigning. Usually this can be quantified and costed easily, so get that done and know where you stand. If you have commissioned a quality building survey when you purchase a house – this is a good starting point. Then you can let loose with the ambition – the bit that you go to an architect for. Great architects want to push the creative brief as far as possible, so get the remedial work laid down in the plans first.
Schedule: it’s about the finish line not the start line.
A good architect will advise you that a quick start doesn’t mean a quick finish. It’s natural is to want to get builders on site ASAP, but that’s not always going to lead to the fastest finish.
The finish point is more important than the start date. People are often keen to get going but if you commence prematurely, it can cost more in the long run when paying for delays. It is cheaper to fix things on paper than on site! Get everything planned and set out before starting work.
Should I stay or should I go?
I will say without reservation that it is far from ideal to live on a building site. The dust element alone – but there are plenty of others – means I would only recommend it on rare occasions.
Quite apart from the practicalities, and the delays to completion that remaining on-site tend to cause, I urge you all to think about this; you do not want to have fallen out of love with your property by the time it is ready to be your home again.

Contingency.
We always recommend factoring in a healthy contingency for a project.
These days we think twenty-five percent is a sensible figure.
However good your planning, and tight the design, costs rise, either because discoveries are made on site after the works start or because you make design changes.
A realistically chunky contingency is essential. That used to mean twenty percent, but in the current climate of rising prices and instability, it needs to be more. Twenty-five percent.
Feasibility.
When it comes to your initial ideas and what you want to achieve, your architect should advise you on the specific pragmatics that will help shape your design. The best architects will know the hurdles that might present themselves in order to achieve your dream design.
There will be statutory factors, buildability aspects, sustainability, timeline and budget goals that all play a part in the fabric of your project. Your architect should explain these to you.
For example, we once worked on an extension project with a relatively small square meterage however because the site had restricted access (a narrow internal staircase) and was against a boundary wall the cost for party wall agreements, underpinning and carting soil to the skip in the street by hand was disproportionately large.
Your house, their rules.
When a homeowner spends millions buying a house, or hundreds of thousands renovating it, it is inconceivable to them that somebody from the council can prevent you from fitting the door, window, recessed spotlight, or wall of your choice.
But they can, and they do. All the time.
A good architect will bring statutory factors* into the conversation sooner than rather than later, and they will have brilliant solutions that mean your design dreams are fully met.
*By statutory factors we mean planning permission, listed building permission, party wall agreements, building regulations, health & safety regulations and any other policy driven factor.
Shall I compare thee? No.
You can look at extensions and structural changes to properties identical to your own, on the same street as you, and presume that because they have done it, you can too. But planning rules change over time and sometimes it is the work that has been done on your area in the past that prevents you doing the same sort of thing.
This can be the case with period buildings and the many conservation areas in London (one fifth of London is a conservation area), the more that houses on a street have been modified in the past, the stricter planners clamp down on the remaining homes.
While it’s great to be inspired by what people have done in your area, don’t take what you see as a guide to current planning rules, because it could be that you are living in the backlash.

How to avoid FOMO
When it comes to choosing materials and finishes, good architects do more than show you swatches and mood boards. They know that when it comes to design and materials, it’s a question of how you want to feel in your home. Do you want to feel relaxed, cocooned, stimulated? Do you want bright and airy, or compartmentalised and cosy? Some people want each space to feel different, others want a single, coherent feel.
A good designer gets to know their client as much as they do the property, drills down on what a person likes about a specific visual reference, colour or material, and forms a personalised logic for designing and fitting out your space.
Making a home is a combination of storytelling and emotional responses, not a bombardment of trends and external references. An architect who works in this deep way will eradicate the whole FOMO aspect to design which all homeowners are understandably susceptible to.
As a design studio we always visualise the emerging design to our clients with our 3D modelling software. This way people can see how a room will come together and often combine objects and artwork they know and love with the new space. Our clients love to see how their space will look before they commit to the build.
Whether you are living in it or renting it out, this is a home, not a set of drawings, and what matters is not trends but how people live in it, and how people feel in it.
